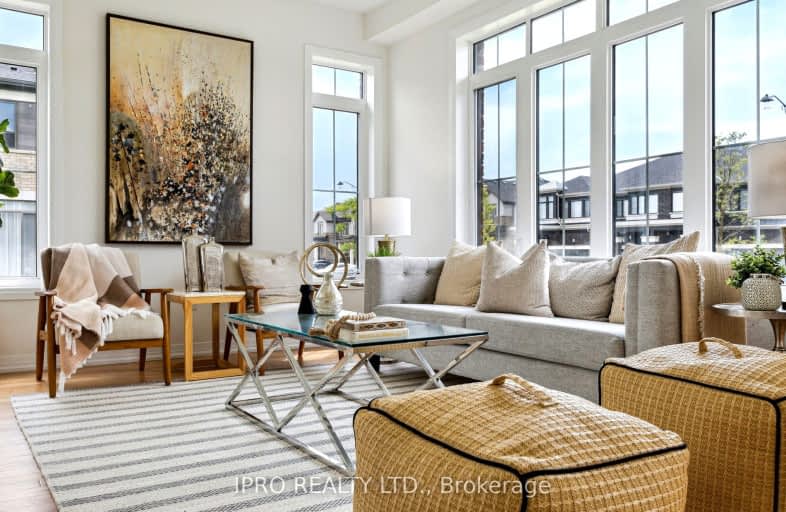Car-Dependent
- Almost all errands require a car.
17
/100
Some Transit
- Most errands require a car.
26
/100
Somewhat Bikeable
- Almost all errands require a car.
22
/100

St Gregory Catholic Elementary School
Elementary: Catholic
2.26 km
Blair Road Public School
Elementary: Public
1.23 km
St Andrew's Public School
Elementary: Public
2.50 km
St Augustine Catholic Elementary School
Elementary: Catholic
0.64 km
Highland Public School
Elementary: Public
1.61 km
Ryerson Public School
Elementary: Public
2.59 km
Southwood Secondary School
Secondary: Public
1.97 km
Glenview Park Secondary School
Secondary: Public
3.67 km
Galt Collegiate and Vocational Institute
Secondary: Public
1.91 km
Monsignor Doyle Catholic Secondary School
Secondary: Catholic
4.64 km
Preston High School
Secondary: Public
3.26 km
St Benedict Catholic Secondary School
Secondary: Catholic
4.29 km





