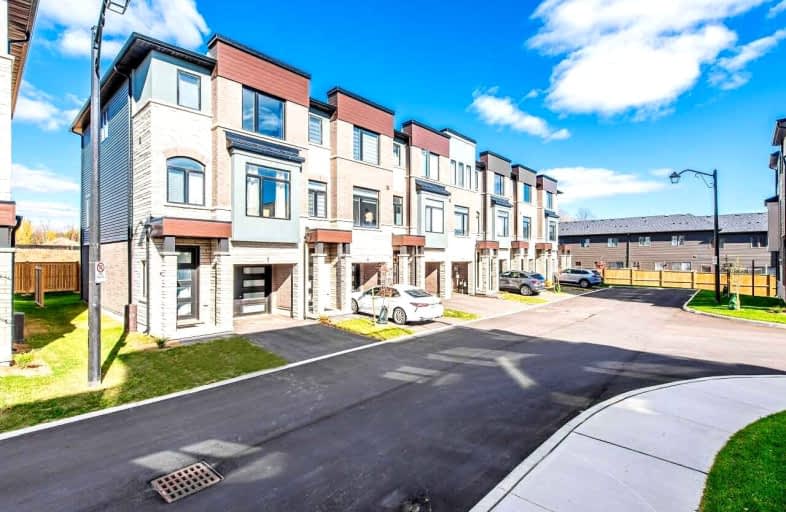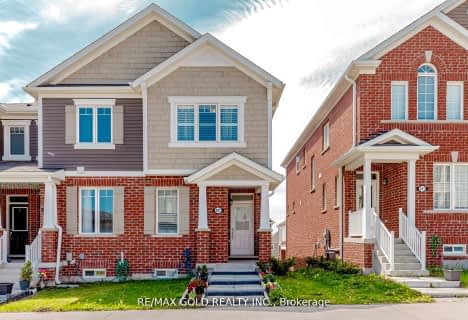
Car-Dependent
- Almost all errands require a car.
Minimal Transit
- Almost all errands require a car.
Somewhat Bikeable
- Almost all errands require a car.

Centennial (Cambridge) Public School
Elementary: PublicPreston Public School
Elementary: PublicÉÉC Saint-Noël-Chabanel-Cambridge
Elementary: CatholicSt Michael Catholic Elementary School
Elementary: CatholicCoronation Public School
Elementary: PublicWilliam G Davis Public School
Elementary: PublicÉSC Père-René-de-Galinée
Secondary: CatholicSouthwood Secondary School
Secondary: PublicGalt Collegiate and Vocational Institute
Secondary: PublicPreston High School
Secondary: PublicJacob Hespeler Secondary School
Secondary: PublicSt Benedict Catholic Secondary School
Secondary: Catholic-
Shaan Foods
1001 Langs Drive, Cambridge 2.66km -
Food Basics
100 Jamieson Parkway, Cambridge 3.03km -
M&M Food Market
480 Hespeler Road, Cambridge 3.13km
-
The Beer Store
150 Holiday Inn Drive, Cambridge 1.65km -
LCBO
101 Holiday Inn Drive Unit C, Cambridge 1.77km -
The Wine Shop
Zehrs, 180 Holiday Inn Drive, Cambridge 1.88km
-
M.E.I
Canada 1.47km -
Dukes Dugout & Grill
45 Rogers Drive, Breslau 1.57km -
Himalaya Gourmet Sauces Inc.
18-140 McGovern Drive, Cambridge 1.68km
-
Tim Hortons
150 Holiday Inn Drive, Cambridge 1.69km -
Tim Hortons
1055 Fountain D W Unit 1, Cambridge 1.99km -
McDonald's
22 Pinebush Road, Cambridge 2.06km
-
Meridian Credit Union
101 Holiday Inn Drive, Cambridge 1.74km -
TD Canada Trust Branch and ATM
180 Holiday Inn Drive, Cambridge 1.98km -
BMO Bank of Montreal
600 Hespeler Road, Cambridge 2.54km
-
DIVA PETROLEUM
368 Queen Street West, Cambridge 1.75km -
Cambridge Race Trac
1531 Eagle Street North, Cambridge 2.02km -
Canadian Tire Gas+
684 Hespeler Road, Cambridge 2.08km
-
Boundless Martial Arts
50 Goebel Avenue, Cambridge 1.6km -
Crunch Fitness - Cambridge
150 Holiday Inn Drive, Cambridge 1.68km -
Park
17 Russ Street, Cambridge 1.95km
-
Equestrian Way Park
144 Ridge Road, Cambridge 0.08km -
Compass Trail Park
Compass Trail, Cambridge 0.82km -
Speed Island Trail
165 Speed Island Trail, Cambridge 0.95km
-
Little Free Library
74, 12 Bergey Street, Cambridge 2.98km -
Idea Exchange | Hespeler
5 Tannery Street East, Cambridge 3.03km -
Idea Exchange | Preston
435 King Street East, Cambridge 3.06km
-
urban earth pharmacy
655 Industrial Road, Cambridge 2.14km -
trueNorth Medical Cambridge Addiction Treatment Centre
600 Hespeler Road Unit 20B, Cambridge 2.55km -
Preston Medical Centre
506 King Street East, Cambridge 3.11km
-
Shoppers Drug Mart
101 Holiday Inn Drive, Cambridge 1.74km -
Zehrs
180 Holiday Inn Drive, Cambridge 1.91km -
Walmart Pharmacy
22 Pinebush Road, Cambridge 2.02km
-
Hillside Plaza
101 Holiday Inn Drive, Cambridge 1.74km -
SmartCentres Cambridge
22 Pinebush Road, Cambridge 1.99km -
SmartCentres Cambridge South
75 Pinebush Road, Cambridge 2.43km
-
Galaxy Cinemas Cambridge
Cambridge Centre, 355 Hespeler Road, Cambridge 3.87km -
Landmark Cinemas 12 Kitchener
135 Gateway Park Drive, Kitchener 3.9km -
Cineplex Cinemas Kitchener and VIP
225 Fairway Road South, Kitchener 7.55km
-
Dukes Dugout & Grill
45 Rogers Drive, Breslau 1.57km -
PIZZA 'n' PUB 24
650 Hespeler Road, Cambridge 2.22km -
The Rabbid Fox
58 Beech Avenue, Cambridge 2.34km












