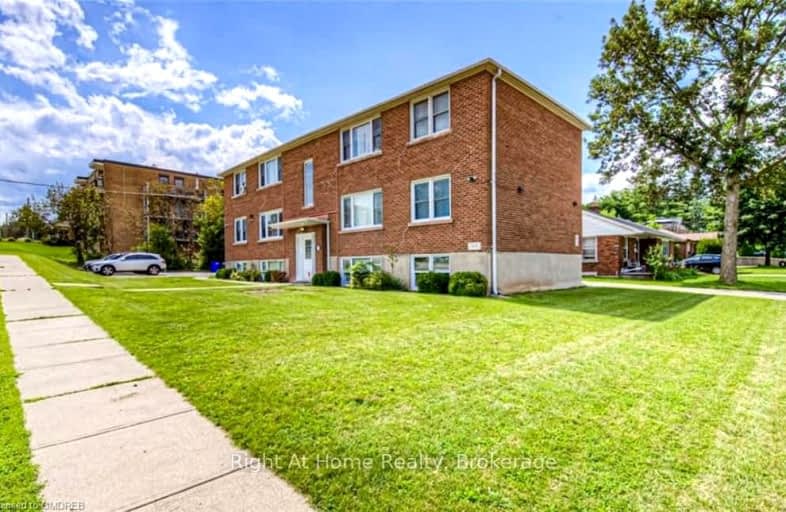Very Walkable
- Most errands can be accomplished on foot.
Some Transit
- Most errands require a car.
Very Bikeable
- Most errands can be accomplished on bike.

St Joseph Catholic Elementary School
Elementary: CatholicPreston Public School
Elementary: PublicGrand View Public School
Elementary: PublicSt Michael Catholic Elementary School
Elementary: CatholicCoronation Public School
Elementary: PublicWilliam G Davis Public School
Elementary: PublicÉSC Père-René-de-Galinée
Secondary: CatholicSouthwood Secondary School
Secondary: PublicGalt Collegiate and Vocational Institute
Secondary: PublicPreston High School
Secondary: PublicJacob Hespeler Secondary School
Secondary: PublicSt Benedict Catholic Secondary School
Secondary: Catholic-
Riverside Park
147 King St W (Eagle St. S.), Cambridge ON N3H 1B5 1.36km -
Mill Race Park
36 Water St N (At Park Hill Rd), Cambridge ON N1R 3B1 1.77km -
Northview Heights Lookout Park
36 Acorn Way, Cambridge ON 3.54km
-
HODL Bitcoin ATM - King Variety
720 King St E, Cambridge ON N3H 3N9 0.47km -
TD Canada Trust ATM
699 King St E, Cambridge ON N3H 3N7 0.56km -
Continental Currency Exchange
355 Hespeler Rd (Cambridge Centre), Cambridge ON N1R 6B3 2.86km



