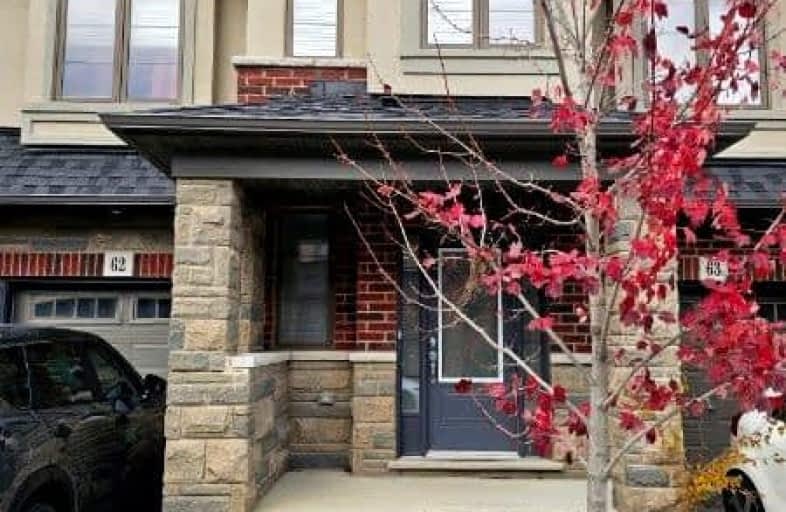Car-Dependent
- Almost all errands require a car.
Some Transit
- Most errands require a car.
Somewhat Bikeable
- Almost all errands require a car.

Centennial (Cambridge) Public School
Elementary: PublicPreston Public School
Elementary: PublicÉÉC Saint-Noël-Chabanel-Cambridge
Elementary: CatholicSt Michael Catholic Elementary School
Elementary: CatholicCoronation Public School
Elementary: PublicWilliam G Davis Public School
Elementary: PublicÉSC Père-René-de-Galinée
Secondary: CatholicSouthwood Secondary School
Secondary: PublicGalt Collegiate and Vocational Institute
Secondary: PublicPreston High School
Secondary: PublicJacob Hespeler Secondary School
Secondary: PublicSt Benedict Catholic Secondary School
Secondary: Catholic-
Cambridge Dog Park
750 Maple Grove Rd (Speedsville Road), Cambridge ON 1.45km -
Jacobs Landing
Cambridge ON 2.76km -
Forbes Park
16 Kribs St, Cambridge ON 2.99km
-
BMO Bank of Montreal
600 Hespeler Rd, Waterloo ON N1R 8H2 2.67km -
HODL Bitcoin ATM - Hespeler Convenience
48 Queen St E, Cambridge ON N3C 2A8 2.87km -
RBC Royal Bank
541 Hespeler Rd, Cambridge ON N1R 6J2 2.95km
For Rent
More about this building
View 324 Equestrian Way, Cambridge- 4 bath
- 3 bed
- 1600 sqft
35-155 Equestrian Way South, Cambridge, Ontario • N3E 0E8 • Cambridge




