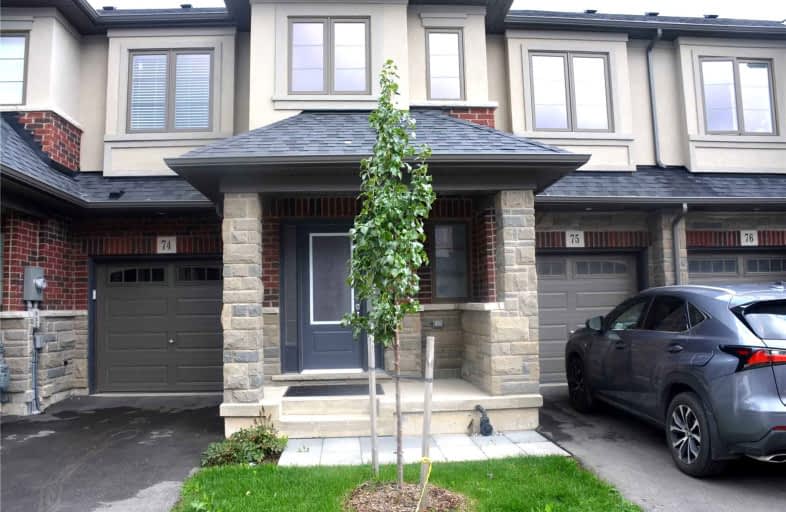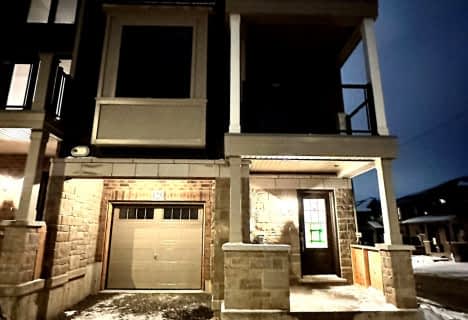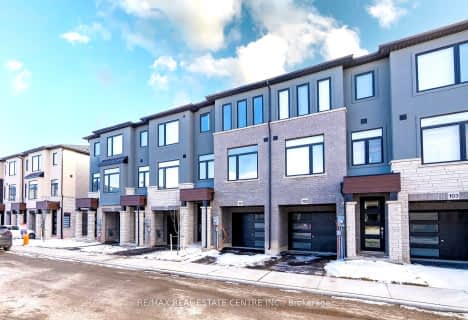Car-Dependent
- Almost all errands require a car.
0
/100
Some Transit
- Most errands require a car.
26
/100
Somewhat Bikeable
- Almost all errands require a car.
15
/100

Centennial (Cambridge) Public School
Elementary: Public
2.06 km
Preston Public School
Elementary: Public
3.23 km
ÉÉC Saint-Noël-Chabanel-Cambridge
Elementary: Catholic
2.31 km
St Michael Catholic Elementary School
Elementary: Catholic
3.21 km
Coronation Public School
Elementary: Public
2.75 km
William G Davis Public School
Elementary: Public
3.01 km
ÉSC Père-René-de-Galinée
Secondary: Catholic
3.09 km
Southwood Secondary School
Secondary: Public
8.33 km
Galt Collegiate and Vocational Institute
Secondary: Public
6.53 km
Preston High School
Secondary: Public
4.14 km
Jacob Hespeler Secondary School
Secondary: Public
2.27 km
St Benedict Catholic Secondary School
Secondary: Catholic
4.96 km
-
Cambridge Dog Park
750 Maple Grove Rd (Speedsville Road), Cambridge ON 1.45km -
Jacobs Landing
Cambridge ON 2.76km -
Forbes Park
16 Kribs St, Cambridge ON 2.99km
-
BMO Bank of Montreal
600 Hespeler Rd, Waterloo ON N1R 8H2 2.67km -
HODL Bitcoin ATM - Hespeler Convenience
48 Queen St E, Cambridge ON N3C 2A8 2.87km -
RBC Royal Bank
541 Hespeler Rd, Cambridge ON N1R 6J2 2.95km









