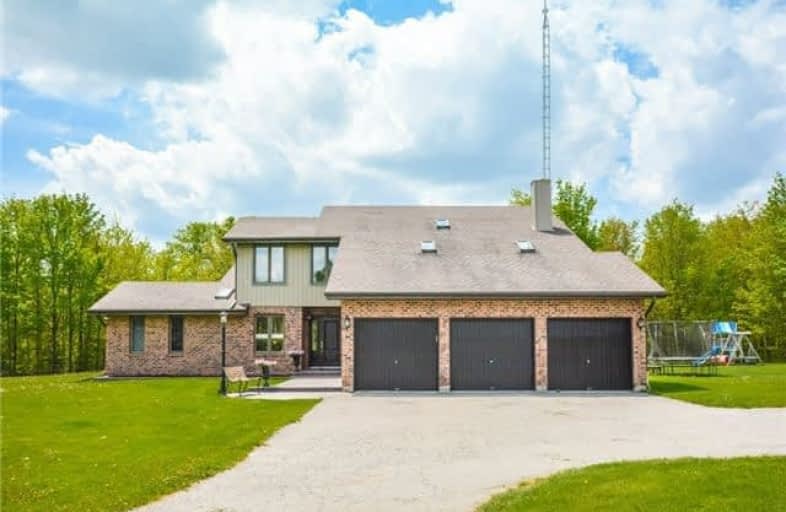Sold on Sep 01, 2017
Note: Property is not currently for sale or for rent.

-
Type: Detached
-
Style: 2-Storey
-
Size: 2500 sqft
-
Lot Size: 101.71 x 486.91 Feet
-
Age: 16-30 years
-
Taxes: $7,509 per year
-
Days on Site: 99 Days
-
Added: Sep 07, 2019 (3 months on market)
-
Updated:
-
Last Checked: 3 months ago
-
MLS®#: X3816134
-
Listed By: Rego realty inc., brokerage
Spacious 2-Storey! 2.5 Acres! 10 Minutes From Cambridge, Guelph & 401, This 2750 Sq Ft Home With 3-Car Garage. The Main Floor Features: A Large Eat-In Kitchen With White Cabinetry, Granite Countertops, Stainless Steel Appliances And Great Tiled Backsplash; Formal Dining Room With Walk-Out To Deck And Pool; Living Room With Fireplace And Vaulted Ceilings Open To Above; Family Room With Modern Fireplace; Rich Hardwood Floors And Ceramic Tiles Throughout! Upper
Extras
Level: 4 Br & 3 Baths - Including The Master With 5 Pc Ensuite & Walk-Out To Deck, Offering A Spectacular View! Downstairs, You'll Enjoy The Huge Finished Basement With Recreation Room, Office, Games Room, Powder Room & Laundry.
Property Details
Facts for 33 Pioneer Way, Cambridge
Status
Days on Market: 99
Last Status: Sold
Sold Date: Sep 01, 2017
Closed Date: Nov 30, 2017
Expiry Date: Aug 25, 2017
Sold Price: $950,000
Unavailable Date: Sep 01, 2017
Input Date: May 25, 2017
Prior LSC: Sold
Property
Status: Sale
Property Type: Detached
Style: 2-Storey
Size (sq ft): 2500
Age: 16-30
Area: Cambridge
Availability Date: Flexible
Assessment Amount: $646,750
Assessment Year: 2017
Inside
Bedrooms: 4
Bathrooms: 4
Kitchens: 1
Rooms: 11
Den/Family Room: Yes
Air Conditioning: Central Air
Fireplace: No
Washrooms: 4
Building
Basement: Finished
Basement 2: Full
Heat Type: Forced Air
Heat Source: Propane
Exterior: Brick
Exterior: Wood
Water Supply: Well
Special Designation: Unknown
Parking
Driveway: Pvt Double
Garage Spaces: 3
Garage Type: Attached
Covered Parking Spaces: 6
Total Parking Spaces: 9
Fees
Tax Year: 2016
Tax Legal Description: Plc 10-1, Sec M293 ; Flamborough City Of Hamilton
Taxes: $7,509
Land
Cross Street: Concession Rd
Municipality District: Cambridge
Fronting On: East
Parcel Number: 175290036
Pool: Abv Grnd
Sewer: Septic
Lot Depth: 486.91 Feet
Lot Frontage: 101.71 Feet
Acres: 2-4.99
Zoning: Rural
Additional Media
- Virtual Tour: https://youriguide.com/33_pioneer_way_cambridge_on?unbranded
Rooms
Room details for 33 Pioneer Way, Cambridge
| Type | Dimensions | Description |
|---|---|---|
| Living Main | 3.82 x 5.40 | |
| Dining Main | 3.32 x 4.16 | |
| Kitchen Main | 6.10 x 4.18 | |
| Family Main | 4.88 x 4.68 | |
| Br Main | 3.98 x 4.86 | |
| Master 2nd | 4.30 x 6.16 | |
| 2nd Br 2nd | 2.98 x 4.36 | |
| 3rd Br 2nd | 4.51 x 3.88 | |
| Utility Bsmt | 4.72 x 5.38 | |
| Living Bsmt | 7.99 x 4.15 | |
| Rec Bsmt | 4.83 x 4.77 | |
| Office Bsmt | 4.72 x 4.34 |
| XXXXXXXX | XXX XX, XXXX |
XXXX XXX XXXX |
$XXX,XXX |
| XXX XX, XXXX |
XXXXXX XXX XXXX |
$XXX,XXX |
| XXXXXXXX XXXX | XXX XX, XXXX | $950,000 XXX XXXX |
| XXXXXXXX XXXXXX | XXX XX, XXXX | $989,900 XXX XXXX |

Dr John Seaton Senior Public School
Elementary: PublicAberfoyle Public School
Elementary: PublicSaginaw Public School
Elementary: PublicSt. Teresa of Calcutta Catholic Elementary School
Elementary: CatholicClemens Mill Public School
Elementary: PublicMoffat Creek Public School
Elementary: PublicDay School -Wellington Centre For ContEd
Secondary: PublicBishop Macdonell Catholic Secondary School
Secondary: CatholicGlenview Park Secondary School
Secondary: PublicGalt Collegiate and Vocational Institute
Secondary: PublicMonsignor Doyle Catholic Secondary School
Secondary: CatholicSt Benedict Catholic Secondary School
Secondary: Catholic

