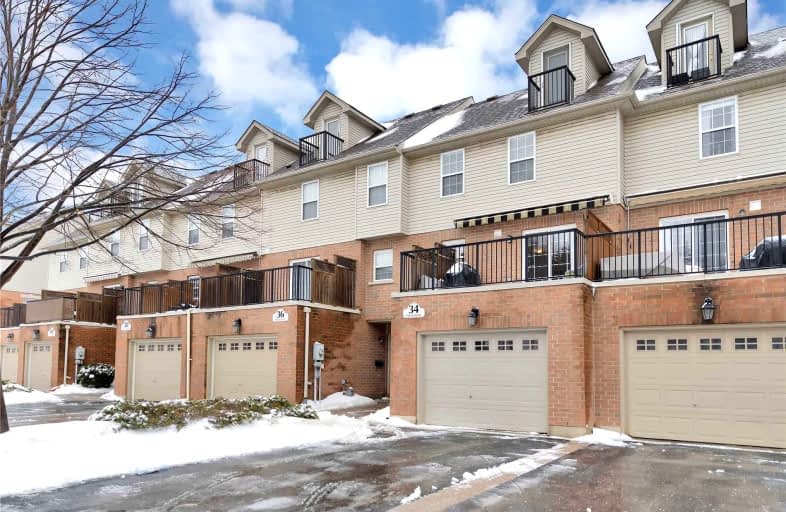Very Walkable
- Most errands can be accomplished on foot.
82
/100
Good Transit
- Some errands can be accomplished by public transportation.
54
/100
Very Bikeable
- Most errands can be accomplished on bike.
70
/100

St Francis Catholic Elementary School
Elementary: Catholic
1.25 km
Central Public School
Elementary: Public
0.13 km
St Andrew's Public School
Elementary: Public
1.12 km
Manchester Public School
Elementary: Public
1.53 km
St Anne Catholic Elementary School
Elementary: Catholic
1.29 km
Stewart Avenue Public School
Elementary: Public
1.18 km
Southwood Secondary School
Secondary: Public
2.26 km
Glenview Park Secondary School
Secondary: Public
1.27 km
Galt Collegiate and Vocational Institute
Secondary: Public
1.42 km
Monsignor Doyle Catholic Secondary School
Secondary: Catholic
2.13 km
Jacob Hespeler Secondary School
Secondary: Public
6.72 km
St Benedict Catholic Secondary School
Secondary: Catholic
3.95 km
-
Dalton Court
Cambridge ON 0.48km -
Cambridge Vetran's Park
Grand Ave And North St, Cambridge ON 0.6km -
River Bluffs Park
211 George St N, Cambridge ON 1.29km
-
CIBC
1125 Main St (at Water St), Cambridge ON N1R 5S7 0.4km -
BMO Bank of Montreal
142 Dundas St N, Cambridge ON N1R 5P1 1.19km -
Grand River Credit Union
385 Hespeler Rd, Cambridge ON 3.95km


