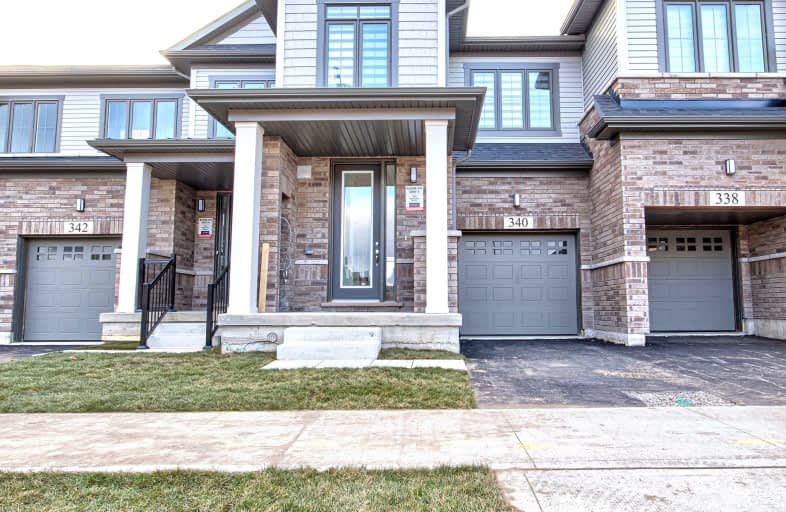Car-Dependent
- Almost all errands require a car.
Some Transit
- Most errands require a car.
Somewhat Bikeable
- Most errands require a car.

St Gregory Catholic Elementary School
Elementary: CatholicBlair Road Public School
Elementary: PublicSt Andrew's Public School
Elementary: PublicSt Augustine Catholic Elementary School
Elementary: CatholicHighland Public School
Elementary: PublicRyerson Public School
Elementary: PublicSouthwood Secondary School
Secondary: PublicGlenview Park Secondary School
Secondary: PublicGalt Collegiate and Vocational Institute
Secondary: PublicMonsignor Doyle Catholic Secondary School
Secondary: CatholicPreston High School
Secondary: PublicSt Benedict Catholic Secondary School
Secondary: Catholic-
The Black Badger
55 Water Street N, Cambridge, ON N1R 3B3 2.33km -
Foundry Tavern
64 Grand Avenue S, Cambridge, ON N1S 2L9 2.34km -
Cafe 13 Main St Grill
13 Main Street, Cambridge, ON N1R 7G9 2.38km
-
Tim Horton's
130 Cedar Street, Cambridge, ON N1S 4T7 2.01km -
Starbucks
1 Hespeler Road, Cambridge, ON N1R 8L4 2.13km -
Grand Cafe
18 Queens Square, Cambridge, ON N1S 1H3 2.23km
-
Fuzion Fitness
505 Hespeler Road, Cambridge, ON N1R 6J2 3.89km -
GoodLife Fitness
600 Hespeler Rd, Cambridge, ON N1R 8H2 4.35km -
LA Fitness
90 Pinebush Rd, Cambridge, ON N1R 8J8 5.13km
-
Grand Pharmacy
304 Saint Andrews Street, Cambridge, ON N1S 1P3 2.68km -
Zehrs
400 Conestoga Boulevard, Cambridge, ON N1R 7L7 3.5km -
Preston Medical Pharmacy
125 Waterloo Street S, Cambridge, ON N3H 1N3 3.67km
-
Café du Monde Crêperie
614 Coronation Blvd, Cambridge, ON N1R 7E3 1.8km -
Galt View Restaurant
693 Coronation Bolevard, Cambridge, ON N1R 3G5 1.82km -
Cafe Du Monde Creperie
614 Coronation Boulevard, Cambridge, ON N1R 7E3 1.83km
-
Cambridge Centre
355 Hespeler Road, Cambridge, ON N1R 7N8 3.2km -
Smart Centre
22 Pinebush Road, Cambridge, ON N1R 6J5 4.83km -
Fairview Park Mall
2960 Kingsway Drive, Kitchener, ON N2C 1X1 10.1km
-
Food Basics
95 Water Street N, Cambridge, ON N1R 3B5 2.29km -
Farm Boy
350 Hespeler Road, Bldg C, Cambridge, ON N1R 7N7 3.03km -
Zehrs
400 Conestoga Boulevard, Cambridge, ON N1R 7L7 3.5km
-
Winexpert Kitchener
645 Westmount Road E, Unit 2, Kitchener, ON N2E 3S3 14.3km -
The Beer Store
875 Highland Road W, Kitchener, ON N2N 2Y2 16.46km -
LCBO
115 King Street S, Waterloo, ON N2L 5A3 17.94km
-
A & S Prestige Auto Sales
255 Water Street N, Cambridge, ON N1R 3B9 2.08km -
Esso
105 Hespeler Rd, Cambridge, ON N1R 3G7 2.25km -
Circle K
105 Hespeler Road, Cambridge, ON N1R 3G7 2.26km
-
Galaxy Cinemas Cambridge
355 Hespeler Road, Cambridge, ON N1R 8J9 3.43km -
Landmark Cinemas 12 Kitchener
135 Gateway Park Dr, Kitchener, ON N2P 2J9 5.63km -
Cineplex Cinemas Kitchener and VIP
225 Fairway Road S, Kitchener, ON N2C 1X2 9.81km
-
Idea Exchange
12 Water Street S, Cambridge, ON N1R 3C5 2.37km -
Idea Exchange
435 King Street E, Cambridge, ON N3H 3N1 3.78km -
Idea Exchange
50 Saginaw Parkway, Cambridge, ON N1T 1W2 4.47km
-
Cambridge Memorial Hospital
700 Coronation Boulevard, Cambridge, ON N1R 3G2 1.75km -
Grand River Hospital
3570 King Street E, Kitchener, ON N2A 2W1 8.59km -
UC Baby Cambridge
140 Hespeler Rd, Cambridge, ON N1R 3H2 2.29km
-
Domm Park
55 Princess St, Cambridge ON 0.44km -
River Bluffs Park
211 George St N, Cambridge ON 1.74km -
Cambridge Vetran's Park
Grand Ave And North St, Cambridge ON 2.15km
-
TD Bank Financial Group
130 Cedar St, Cambridge ON N1S 1W4 1.98km -
CIBC
395 Hespeler Rd (at Cambridge Mall), Cambridge ON N1R 6J1 3.41km -
TD Canada Trust Branch and ATM
425 Hespeler Rd, Cambridge ON N1R 6J2 3.6km
- 3 bath
- 3 bed
- 1500 sqft
Lot 17 41 Queensbrook Crescent, Cambridge, Ontario • N1S 0E5 • Cambridge












