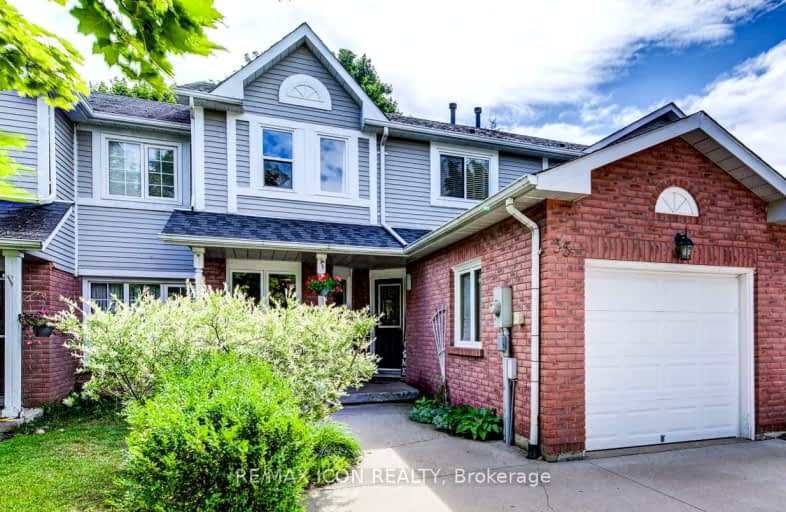Car-Dependent
- Almost all errands require a car.
Some Transit
- Most errands require a car.
Bikeable
- Some errands can be accomplished on bike.

Christ The King Catholic Elementary School
Elementary: CatholicSt Margaret Catholic Elementary School
Elementary: CatholicSt Elizabeth Catholic Elementary School
Elementary: CatholicSaginaw Public School
Elementary: PublicSt. Teresa of Calcutta Catholic Elementary School
Elementary: CatholicClemens Mill Public School
Elementary: PublicSouthwood Secondary School
Secondary: PublicGlenview Park Secondary School
Secondary: PublicGalt Collegiate and Vocational Institute
Secondary: PublicMonsignor Doyle Catholic Secondary School
Secondary: CatholicJacob Hespeler Secondary School
Secondary: PublicSt Benedict Catholic Secondary School
Secondary: Catholic-
Clyde Park
Village Rd (Langford Dr), Clyde ON 3.71km -
Clyde Park Tour de Grand Aid Station
Village Rd (Clyde Rd), Clyde ON 4.52km -
W.S. McVittie Park
55 Shamrock St, Cambridge ON 4.73km
-
CIBC Cash Dispenser
900 Jamieson Pky, Cambridge ON N3C 4N6 3.2km -
Continental Currency Exchange
355 Hespeler Rd (Cambridge Centre), Cambridge ON N1R 6B3 3.71km -
Grand River Credit Union
385 Hespeler Rd, Cambridge ON N1R 6J1 3.89km
- 2 bath
- 3 bed
- 1100 sqft
80-71 Garth Massey Drive, Cambridge, Ontario • N1T 2G8 • Cambridge



