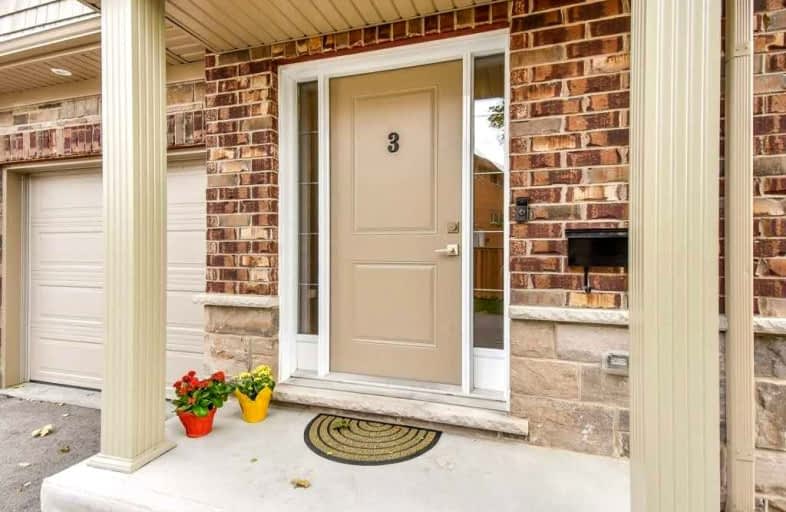Removed on Jun 23, 2025
Note: Property is not currently for sale or for rent.

-
Type: Condo Townhouse
-
Style: 2-Storey
-
Size: 1200 sqft
-
Pets: Restrict
-
Age: New
-
Maintenance Fees: 254.17 /mo
-
Days on Site: 69 Days
-
Added: Dec 19, 2024 (2 months on market)
-
Updated:
-
Last Checked: 3 months ago
-
MLS®#: X11244174
-
Listed By: Trilliumwest real estate brokerage ltd
In an established neighbourhood, perched high up on the hill with views over the Speed River, sits the exclusive Shamrock Towns. A brand new, 6 unit condo townhouse complex in the heart of Hespeler, just a short walk to shopping and dining on the vibrant Queen Street. Experience small town living with city-like conveniences. Surrounded by parks and walking trails, lively theatres and pubs, museums and nature conservatories; there's truly something for everyone. Show off your style by customizing your kitchen; choose countertops, cabinetry, flooring & wall colours, and top off the finishes with complimentary matching stainless steel appliances. Enjoy a carpet free main floor, for easy maintenance and superior durability in the heart of the home. Each unit includes pot lights, a mud room, ensuite, a walk in closet and a garage; all the features of a custom upgraded home, but in an affordable standard package. A neighbourhood full of classic character, mature trees and impeccable community design. Be a part of this rare opportunity- it's a limited run of only six units. This unit is currently on hold.
Property Details
Facts for 03-35 Shamrock Street, Cambridge
Status
Days on Market: 69
Last Status: Terminated
Sold Date: Jun 23, 2025
Closed Date: Nov 30, -0001
Expiry Date: Apr 27, 2018
Unavailable Date: Jan 05, 2018
Input Date: Oct 28, 2017
Prior LSC: Listing with no contract changes
Property
Status: Sale
Property Type: Condo Townhouse
Style: 2-Storey
Size (sq ft): 1200
Age: New
Area: Cambridge
Availability Date: Other
Assessment Amount: $159,500
Assessment Year: 2017
Inside
Bedrooms: 3
Bathrooms: 3
Kitchens: 1
Rooms: 10
Patio Terrace: Open
Air Conditioning: None
Fireplace: No
Laundry: Ensuite
Ensuite Laundry: Yes
Washrooms: 3
Building
Stories: Cal
Basement: Full
Basement 2: Unfinished
Heat Type: Forced Air
Heat Source: Gas
Exterior: Stone
Exterior: Vinyl Siding
Elevator: N
Green Verification Status: N
Special Designation: Unknown
Parking
Parking Included: Yes
Garage Type: Attached
Parking Features: Other
Covered Parking Spaces: 1
Total Parking Spaces: 2
Garage: 1
Locker
Locker: None
Fees
Tax Year: 2017
Building Insurance Included: Yes
Common Elements Included: Yes
Land
Cross Street: Franklin Blvd & Adam
Municipality District: Cambridge
Parcel Number: 226340040
Zoning: RM3
Condo
Condo Registry Office: Unkn
Property Management: 2533977 Ontario Limited
Rooms
Room details for 03-35 Shamrock Street, Cambridge
| Type | Dimensions | Description |
|---|---|---|
| Living Main | 3.07 x 4.62 | |
| Kitchen Main | 4.97 x 3.04 | |
| Mudroom Main | 1.52 x 2.61 | |
| Prim Bdrm 2nd | 3.17 x 4.57 | |
| Br 2nd | 3.32 x 3.65 | |
| Br 2nd | 3.04 x 3.65 | |
| Bathroom 2nd | - | |
| Bathroom Main | - | |
| Bathroom 2nd | - |
| XXXXXXXX | XXX XX, XXXX |
XXXX XXX XXXX |
$XXX,XXX |
| XXX XX, XXXX |
XXXXXX XXX XXXX |
$XXX,XXX |
| XXXXXXXX XXXX | XXX XX, XXXX | $670,000 XXX XXXX |
| XXXXXXXX XXXXXX | XXX XX, XXXX | $599,000 XXX XXXX |

Centennial (Cambridge) Public School
Elementary: PublicHillcrest Public School
Elementary: PublicSt Gabriel Catholic Elementary School
Elementary: CatholicOur Lady of Fatima Catholic Elementary School
Elementary: CatholicHespeler Public School
Elementary: PublicSilverheights Public School
Elementary: PublicÉSC Père-René-de-Galinée
Secondary: CatholicGlenview Park Secondary School
Secondary: PublicGalt Collegiate and Vocational Institute
Secondary: PublicPreston High School
Secondary: PublicJacob Hespeler Secondary School
Secondary: PublicSt Benedict Catholic Secondary School
Secondary: CatholicMore about this building
View 35 Shamrock Street, Cambridge