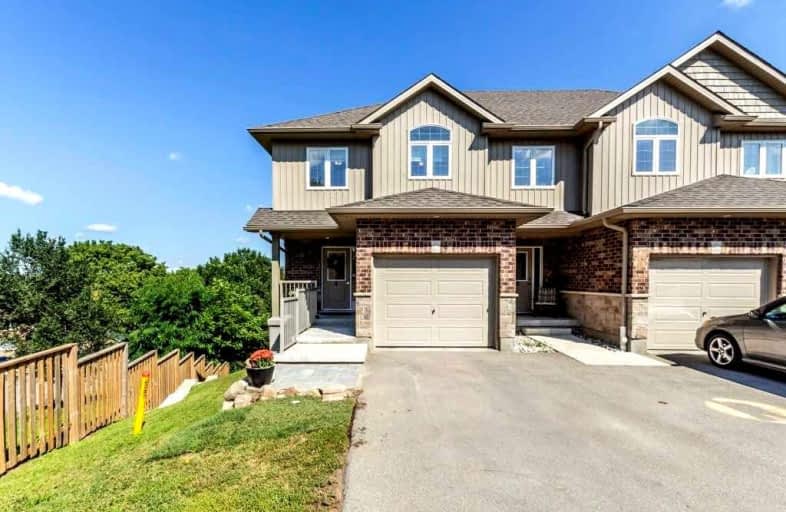Inactive on May 31, 2018
Note: Property is not currently for sale or for rent.

-
Type: Condo Townhouse
-
Style: 2-Storey
-
Size: 1200 sqft
-
Pets: Restrict
-
Age: New
-
Maintenance Fees: 303.78 /mo
-
Days on Site: 94 Days
-
Added: Dec 19, 2024 (3 months on market)
-
Updated:
-
Last Checked: 3 months ago
-
MLS®#: X11243424
-
Listed By: Trilliumwest real estate brokerage ltd
An infill enclave perched high on a hill over looking the Speed River is what you will find at 35 Shamrock St. This limited release condo townhome group offers comfortable open concept layouts with beautiful interior finishes. Located a short walk from dining and shopping on Queen St. in the heart of Hespler you can experience quaint small town living, yet be only minutes to the 401, Guelph and Cambridge. Stone and brick exteriors, full walkout lot, double tiered decks, 8' patio door system, cold cellars, custom cabinets, porcelain tile and wide plank laminate flooring, ensuite bath, pot lights and way more. All you need to do is sit back and enjoy the surrounding in this quaint collection of condo townhomes as the exterior maintenance is taken care of! These thoughtfully constructed homes are built to last with many upgrades included at no charge. Please visit shamrocktowns.com to view builder inclusions.
Property Details
Facts for 04-35 Shamrock Street, Cambridge
Status
Days on Market: 94
Last Status: Expired
Sold Date: Jun 22, 2025
Closed Date: Nov 30, -0001
Expiry Date: May 31, 2018
Unavailable Date: May 31, 2018
Input Date: Feb 27, 2018
Prior LSC: Listing with no contract changes
Property
Status: Sale
Property Type: Condo Townhouse
Style: 2-Storey
Size (sq ft): 1200
Age: New
Area: Cambridge
Availability Date: 90+Days
Assessment Year: 2018
Inside
Bedrooms: 3
Bathrooms: 3
Kitchens: 1
Rooms: 9
Patio Terrace: Open
Air Conditioning: None
Fireplace: No
Laundry: Ensuite
Ensuite Laundry: Yes
Washrooms: 3
Building
Stories: Cal
Basement: Unfinished
Basement 2: W/O
Heat Type: Forced Air
Heat Source: Gas
Exterior: Stone
Exterior: Vinyl Siding
Elevator: N
UFFI: No
Green Verification Status: N
Special Designation: Unknown
Parking
Garage Type: Attached
Parking Features: Private
Covered Parking Spaces: 1
Total Parking Spaces: 2
Garage: 1
Locker
Locker: None
Locker #: n/a
Fees
Tax Year: 2018
Building Insurance Included: Yes
Common Elements Included: Yes
Land
Cross Street: Franklin Blvd and Ad
Municipality District: Cambridge
Zoning: RM3
Condo
Condo Registry Office: Unkn
Property Management: Builder
Rooms
Room details for 04-35 Shamrock Street, Cambridge
| Type | Dimensions | Description |
|---|---|---|
| Bathroom Main | - | |
| Kitchen Main | 2.38 x 2.59 | |
| Family Main | 3.65 x 4.87 | |
| Bathroom 2nd | - | |
| Br 2nd | 3.04 x 2.69 | |
| Br 2nd | 3.45 x 2.69 | |
| Bathroom 2nd | - | |
| Prim Bdrm 2nd | 3.45 x 4.29 |
| XXXXXXXX | XXX XX, XXXX |
XXXXXXXX XXX XXXX |
|
| XXX XX, XXXX |
XXXXXX XXX XXXX |
$XXX,XXX | |
| XXXXXXXX | XXX XX, XXXX |
XXXX XXX XXXX |
$XXX,XXX |
| XXX XX, XXXX |
XXXXXX XXX XXXX |
$XXX,XXX |
| XXXXXXXX XXXXXXXX | XXX XX, XXXX | XXX XXXX |
| XXXXXXXX XXXXXX | XXX XX, XXXX | $398,900 XXX XXXX |
| XXXXXXXX XXXX | XXX XX, XXXX | $650,000 XXX XXXX |
| XXXXXXXX XXXXXX | XXX XX, XXXX | $649,900 XXX XXXX |

Centennial (Cambridge) Public School
Elementary: PublicHillcrest Public School
Elementary: PublicSt Gabriel Catholic Elementary School
Elementary: CatholicOur Lady of Fatima Catholic Elementary School
Elementary: CatholicHespeler Public School
Elementary: PublicSilverheights Public School
Elementary: PublicÉSC Père-René-de-Galinée
Secondary: CatholicGlenview Park Secondary School
Secondary: PublicGalt Collegiate and Vocational Institute
Secondary: PublicPreston High School
Secondary: PublicJacob Hespeler Secondary School
Secondary: PublicSt Benedict Catholic Secondary School
Secondary: CatholicMore about this building
View 35 Shamrock Street, Cambridge