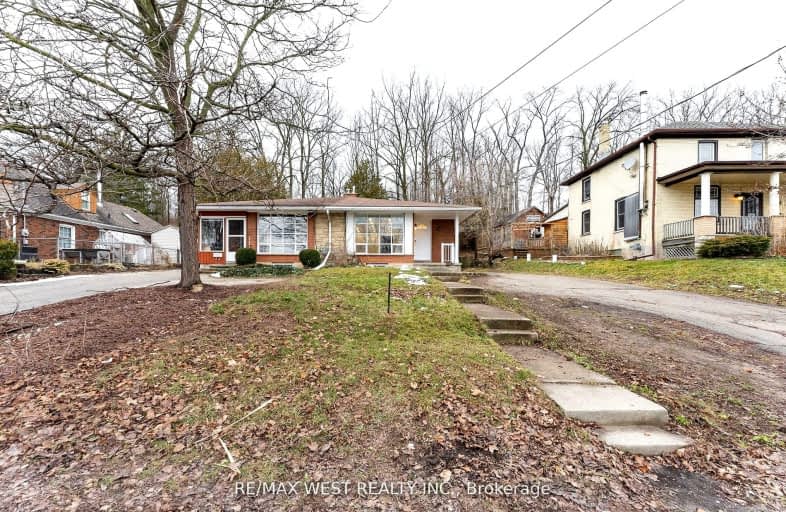Car-Dependent
- Most errands require a car.
31
/100
Some Transit
- Most errands require a car.
39
/100
Somewhat Bikeable
- Most errands require a car.
39
/100

Parkway Public School
Elementary: Public
0.43 km
St Joseph Catholic Elementary School
Elementary: Catholic
0.98 km
Preston Public School
Elementary: Public
1.25 km
Grand View Public School
Elementary: Public
1.54 km
St Michael Catholic Elementary School
Elementary: Catholic
2.23 km
Coronation Public School
Elementary: Public
2.29 km
ÉSC Père-René-de-Galinée
Secondary: Catholic
3.17 km
Southwood Secondary School
Secondary: Public
5.93 km
Galt Collegiate and Vocational Institute
Secondary: Public
5.36 km
Preston High School
Secondary: Public
0.84 km
Jacob Hespeler Secondary School
Secondary: Public
5.09 km
St Benedict Catholic Secondary School
Secondary: Catholic
5.79 km
-
Riverside Park
147 King St W (Eagle St. S.), Cambridge ON N3H 1B5 0.62km -
Terry Fox Run Start
Sports World Dr, Kitchener ON 2.29km -
Mill Race Park
36 Water St N (At Park Hill Rd), Cambridge ON N1R 3B1 2.69km
-
CIBC
567 King St E, Preston ON N3H 3N4 1.06km -
BMO Bank of Montreal
807 King St E (at Church St S), Cambridge ON N3H 3P1 1.31km -
BMO Bank of Montreal
4574 King St E, Kitchener ON N2P 2G6 1.36km



