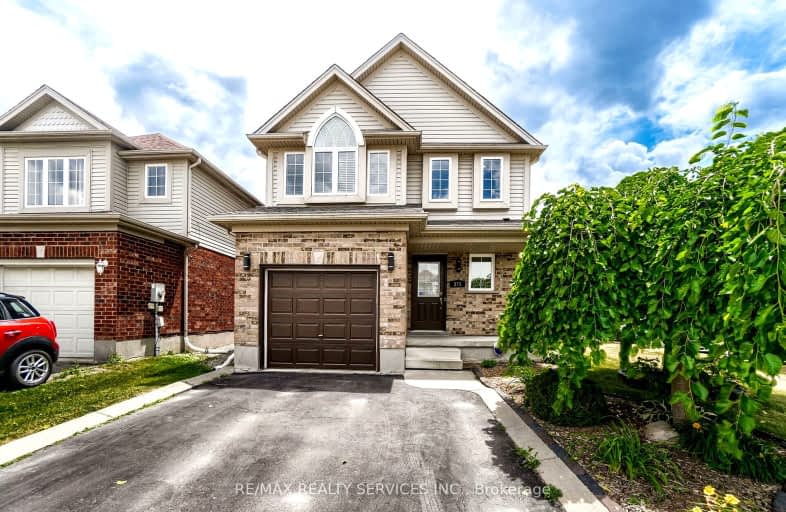Somewhat Walkable
- Some errands can be accomplished on foot.
55
/100
Some Transit
- Most errands require a car.
43
/100
Bikeable
- Some errands can be accomplished on bike.
69
/100

Preston Public School
Elementary: Public
1.80 km
ÉÉC Saint-Noël-Chabanel-Cambridge
Elementary: Catholic
0.32 km
St Michael Catholic Elementary School
Elementary: Catholic
1.05 km
Coronation Public School
Elementary: Public
0.75 km
William G Davis Public School
Elementary: Public
0.79 km
Ryerson Public School
Elementary: Public
1.44 km
ÉSC Père-René-de-Galinée
Secondary: Catholic
4.35 km
Southwood Secondary School
Secondary: Public
5.90 km
Galt Collegiate and Vocational Institute
Secondary: Public
4.06 km
Preston High School
Secondary: Public
2.69 km
Jacob Hespeler Secondary School
Secondary: Public
2.27 km
St Benedict Catholic Secondary School
Secondary: Catholic
3.08 km
-
Playfit Kids Club
366 Hespeler Rd, Cambridge ON N1R 6J6 1.64km -
River Bluffs Park
211 George St N, Cambridge ON 4.27km -
Manchester Public School Playground
4km
-
CIBC
395 Hespeler Rd (at Cambridge Mall), Cambridge ON N1R 6J1 1.49km -
Grand River Credit Union
385 Hespeler Rd, Cambridge ON N1R 6J1 1.68km -
TD Bank Financial Group
180 Holiday Inn Dr, Cambridge ON N3C 1Z4 1.84km



