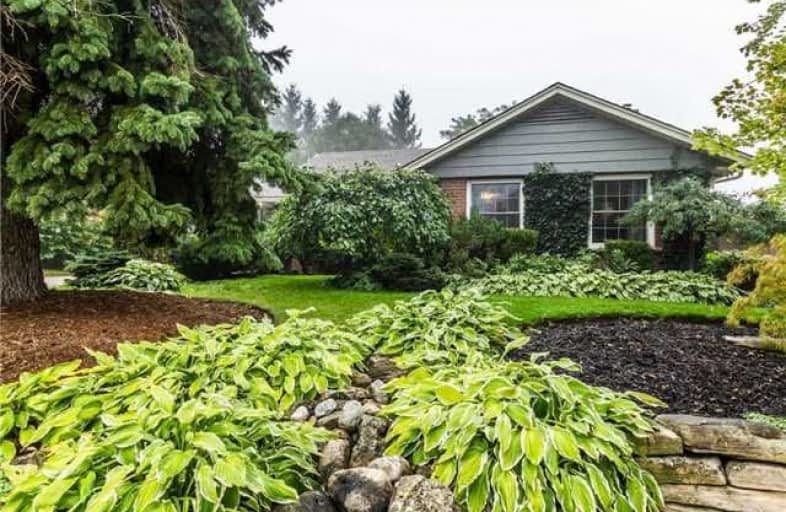Sold on Oct 17, 2018
Note: Property is not currently for sale or for rent.

-
Type: Detached
-
Style: 1 1/2 Storey
-
Lot Size: 55 x 110 Feet
-
Age: No Data
-
Taxes: $3,274 per year
-
Days on Site: 8 Days
-
Added: Sep 07, 2019 (1 week on market)
-
Updated:
-
Last Checked: 2 months ago
-
MLS®#: X4270974
-
Listed By: Kingsway real estate, brokerage
Simply Spectacular!!Completely Renovated From Top-To-Bottom! This Lovely 2 + 1 Bedroom Split-Entry Bungalow Sits On A Beautifully Manicured, Fully Fenced Lot With Mature Trees. Spectacular Private Porch Leads You To The Inviting Main Door. Large Living Room Overlooks The Front Of The House. Main Floor/ Beautiful Eat In Kitchen With Stone Back-Splash And Hardwood Flooring,Master Bedroom With Walk In Closet & A Gorgeous Updated Cheater 4 Piece Main Floor Bath .
Extras
Walk Out Basement With A Finished Rec Room & Another Above Grade Bedroom, With Walk In Closet & A Full Washroom. House Is Currently Set For 2 Units But Can Be Easily Converted Back To A Fully Accessible Single Family Setup.
Property Details
Facts for 38 Grant Street, Cambridge
Status
Days on Market: 8
Last Status: Sold
Sold Date: Oct 17, 2018
Closed Date: Dec 14, 2018
Expiry Date: Dec 31, 2018
Sold Price: $550,000
Unavailable Date: Oct 17, 2018
Input Date: Oct 09, 2018
Prior LSC: Listing with no contract changes
Property
Status: Sale
Property Type: Detached
Style: 1 1/2 Storey
Area: Cambridge
Availability Date: Flexible
Inside
Bedrooms: 2
Bedrooms Plus: 1
Bathrooms: 2
Kitchens: 1
Kitchens Plus: 1
Rooms: 5
Den/Family Room: No
Air Conditioning: Central Air
Fireplace: No
Washrooms: 2
Building
Basement: Finished
Heat Type: Forced Air
Heat Source: Gas
Exterior: Brick
Water Supply: Municipal
Special Designation: Unknown
Parking
Driveway: Pvt Double
Garage Type: Carport
Covered Parking Spaces: 3
Total Parking Spaces: 4
Fees
Tax Year: 2018
Tax Legal Description: Lt 77 Pl 930 Cambridge; S/T 176952; Cambridge
Taxes: $3,274
Land
Cross Street: Blair
Municipality District: Cambridge
Fronting On: North
Pool: None
Sewer: Sewers
Lot Depth: 110 Feet
Lot Frontage: 55 Feet
Acres: < .50
Zoning: Resedential
Additional Media
- Virtual Tour: http://virtualtours2go.point2homes.biz/Listing/VT2Go.ashx?hb=true&lid=293166384
Rooms
Room details for 38 Grant Street, Cambridge
| Type | Dimensions | Description |
|---|---|---|
| Living Main | 4.88 x 4.67 | Hardwood Floor |
| Kitchen Main | 4.95 x 3.58 | |
| Master Main | 3.05 x 3.73 | |
| 2nd Br Main | 3.05 x 3.05 | |
| Bathroom Main | - | 5 Pc Bath |
| Rec Bsmt | 4.27 x 4.34 | |
| Kitchen Bsmt | - | |
| 3rd Br Bsmt | 3.28 x 4.27 | |
| Bathroom Bsmt | - | 4 Pc Bath |
| XXXXXXXX | XXX XX, XXXX |
XXXX XXX XXXX |
$XXX,XXX |
| XXX XX, XXXX |
XXXXXX XXX XXXX |
$XXX,XXX |
| XXXXXXXX XXXX | XXX XX, XXXX | $550,000 XXX XXXX |
| XXXXXXXX XXXXXX | XXX XX, XXXX | $499,900 XXX XXXX |

École élémentaire publique L'Héritage
Elementary: PublicChar-Lan Intermediate School
Elementary: PublicSt Peter's School
Elementary: CatholicHoly Trinity Catholic Elementary School
Elementary: CatholicÉcole élémentaire catholique de l'Ange-Gardien
Elementary: CatholicWilliamstown Public School
Elementary: PublicÉcole secondaire publique L'Héritage
Secondary: PublicCharlottenburgh and Lancaster District High School
Secondary: PublicSt Lawrence Secondary School
Secondary: PublicÉcole secondaire catholique La Citadelle
Secondary: CatholicHoly Trinity Catholic Secondary School
Secondary: CatholicCornwall Collegiate and Vocational School
Secondary: Public

