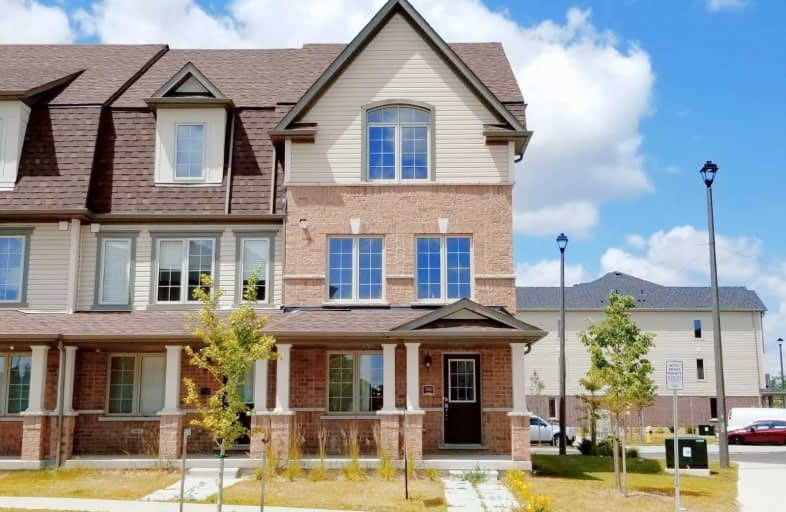Sold on Nov 29, 2020
Note: Property is not currently for sale or for rent.

-
Type: Att/Row/Twnhouse
-
Style: 3-Storey
-
Lot Size: 24.04 x 60.92 Feet
-
Age: No Data
-
Taxes: $5,168 per year
-
Days on Site: 60 Days
-
Added: Sep 30, 2020 (1 month on market)
-
Updated:
-
Last Checked: 2 months ago
-
MLS®#: X4935620
-
Listed By: Homelife/miracle realty ltd, brokerage
Great Opportunity For First Time Home Buyers & Investors. Bright And Spacious End Unit Townhouse. Ground Level Bedroom! Breakfast Area With Walkout To Balcony. Open Concept Layout. Minutes Away From Hwy 401, Schools, Malls, Conestoga College & Much More. Maintenance Fees Approx $132.31
Extras
S/S Stove, S/S Stove, Stacked Front Load Washer And Dryer, Ac, All Electrical Light Fixtures. Water Softener And Hot Water Tank Is Rental. Exclude Window Coverings.
Property Details
Facts for 380 Linden Drive, Cambridge
Status
Days on Market: 60
Last Status: Sold
Sold Date: Nov 29, 2020
Closed Date: Jan 14, 2021
Expiry Date: Feb 28, 2021
Sold Price: $550,000
Unavailable Date: Nov 29, 2020
Input Date: Oct 01, 2020
Property
Status: Sale
Property Type: Att/Row/Twnhouse
Style: 3-Storey
Area: Cambridge
Availability Date: 60/90/Tba
Inside
Bedrooms: 4
Bathrooms: 3
Kitchens: 1
Rooms: 8
Den/Family Room: Yes
Air Conditioning: Central Air
Fireplace: No
Washrooms: 3
Building
Basement: None
Heat Type: Forced Air
Heat Source: Gas
Exterior: Brick
Exterior: Vinyl Siding
Water Supply: Municipal
Special Designation: Unknown
Retirement: N
Parking
Driveway: Private
Garage Spaces: 1
Garage Type: Built-In
Covered Parking Spaces: 1
Total Parking Spaces: 2
Fees
Tax Year: 2020
Tax Legal Description: Part Block 87 Plan 58M-582, Being Parts 28 On 58R
Taxes: $5,168
Additional Mo Fees: 132.31
Land
Cross Street: Linden Dr & Preston
Municipality District: Cambridge
Fronting On: West
Parcel of Tied Land: Y
Pool: None
Sewer: Sewers
Lot Depth: 60.92 Feet
Lot Frontage: 24.04 Feet
Lot Irregularities: Irregular Lot
Rooms
Room details for 380 Linden Drive, Cambridge
| Type | Dimensions | Description |
|---|---|---|
| 4th Br Ground | 2.74 x 2.99 | Broadloom |
| Great Rm 2nd | 3.30 x 4.72 | Broadloom |
| Breakfast 2nd | 2.56 x 3.20 | Broadloom, Balcony |
| Family 2nd | 3.04 x 4.67 | Broadloom |
| Kitchen 2nd | 2.48 x 3.04 | Ceramic Floor |
| Master 3rd | 3.35 x 3.47 | Broadloom |
| 2nd Br 3rd | 2.74 x 2.79 | Broadloom |
| 3rd Br 3rd | 2.59 x 3.04 | Broadloom |
| XXXXXXXX | XXX XX, XXXX |
XXXX XXX XXXX |
$XXX,XXX |
| XXX XX, XXXX |
XXXXXX XXX XXXX |
$XXX,XXX | |
| XXXXXXXX | XXX XX, XXXX |
XXXXXXX XXX XXXX |
|
| XXX XX, XXXX |
XXXXXX XXX XXXX |
$XXX,XXX | |
| XXXXXXXX | XXX XX, XXXX |
XXXXXXXX XXX XXXX |
|
| XXX XX, XXXX |
XXXXXX XXX XXXX |
$XXX,XXX | |
| XXXXXXXX | XXX XX, XXXX |
XXXXXX XXX XXXX |
$X,XXX |
| XXX XX, XXXX |
XXXXXX XXX XXXX |
$X,XXX |
| XXXXXXXX XXXX | XXX XX, XXXX | $550,000 XXX XXXX |
| XXXXXXXX XXXXXX | XXX XX, XXXX | $570,000 XXX XXXX |
| XXXXXXXX XXXXXXX | XXX XX, XXXX | XXX XXXX |
| XXXXXXXX XXXXXX | XXX XX, XXXX | $575,000 XXX XXXX |
| XXXXXXXX XXXXXXXX | XXX XX, XXXX | XXX XXXX |
| XXXXXXXX XXXXXX | XXX XX, XXXX | $614,900 XXX XXXX |
| XXXXXXXX XXXXXX | XXX XX, XXXX | $1,875 XXX XXXX |
| XXXXXXXX XXXXXX | XXX XX, XXXX | $1,875 XXX XXXX |

Parkway Public School
Elementary: PublicSt Joseph Catholic Elementary School
Elementary: CatholicÉIC Père-René-de-Galinée
Elementary: CatholicPreston Public School
Elementary: PublicGrand View Public School
Elementary: PublicDoon Public School
Elementary: PublicÉSC Père-René-de-Galinée
Secondary: CatholicSouthwood Secondary School
Secondary: PublicGalt Collegiate and Vocational Institute
Secondary: PublicPreston High School
Secondary: PublicJacob Hespeler Secondary School
Secondary: PublicGrand River Collegiate Institute
Secondary: Public