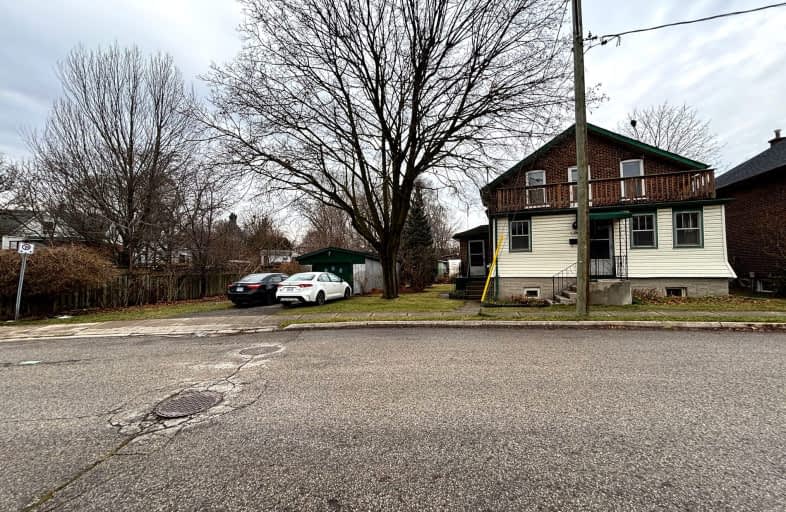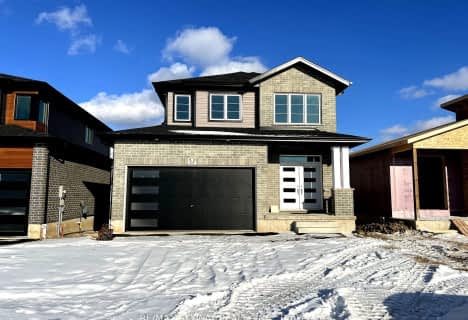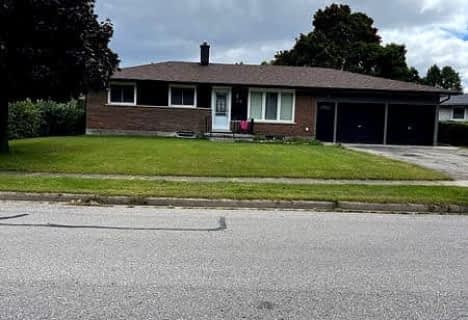Very Walkable
- Most errands can be accomplished on foot.
86
/100
Some Transit
- Most errands require a car.
44
/100
Bikeable
- Some errands can be accomplished on bike.
67
/100

St Joseph Catholic Elementary School
Elementary: Catholic
1.24 km
Preston Public School
Elementary: Public
0.20 km
Grand View Public School
Elementary: Public
0.65 km
St Michael Catholic Elementary School
Elementary: Catholic
0.80 km
Coronation Public School
Elementary: Public
0.87 km
William G Davis Public School
Elementary: Public
0.97 km
ÉSC Père-René-de-Galinée
Secondary: Catholic
3.69 km
Southwood Secondary School
Secondary: Public
5.46 km
Galt Collegiate and Vocational Institute
Secondary: Public
4.33 km
Preston High School
Secondary: Public
1.09 km
Jacob Hespeler Secondary School
Secondary: Public
3.82 km
St Benedict Catholic Secondary School
Secondary: Catholic
4.37 km
-
Riverside Park
147 King St W (Eagle St. S.), Cambridge ON N3H 1B5 1.04km -
Mill Race Park
36 Water St N (At Park Hill Rd), Cambridge ON N1R 3B1 1.32km -
Ravine Park
321 Preston Pky (Linden), Cambridge ON 1.84km
-
BMO Bank of Montreal
807 King St E (at Church St S), Cambridge ON N3H 3P1 0.28km -
CIBC
567 King St E, Preston ON N3H 3N4 0.39km -
RBC Royal Bank
541 Hespeler Rd, Cambridge ON N1R 6J2 2.45km








