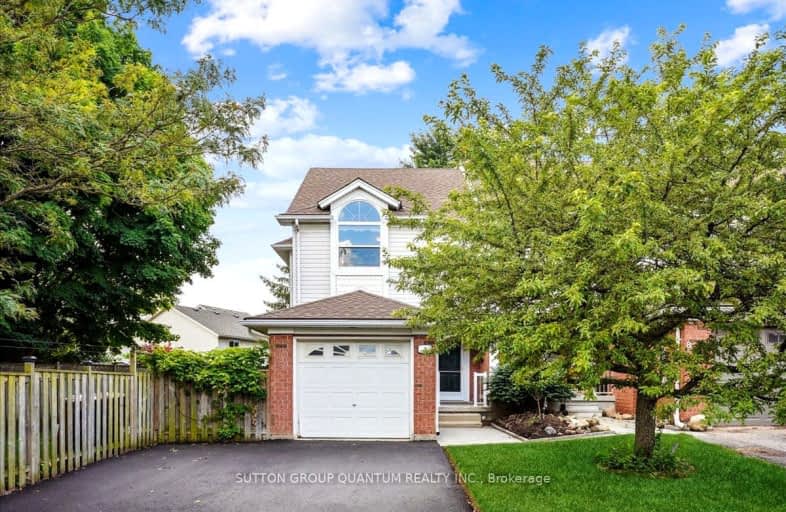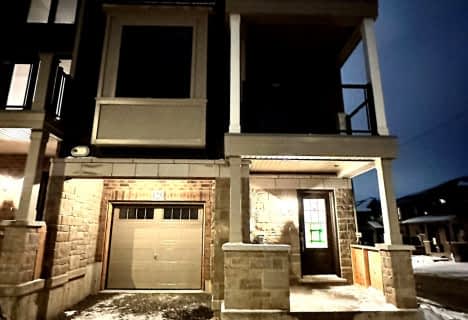Car-Dependent
- Almost all errands require a car.
22
/100
Some Transit
- Most errands require a car.
32
/100
Somewhat Bikeable
- Most errands require a car.
29
/100

Hillcrest Public School
Elementary: Public
0.82 km
St Gabriel Catholic Elementary School
Elementary: Catholic
1.86 km
St Elizabeth Catholic Elementary School
Elementary: Catholic
1.22 km
Our Lady of Fatima Catholic Elementary School
Elementary: Catholic
0.84 km
Woodland Park Public School
Elementary: Public
0.98 km
Hespeler Public School
Elementary: Public
2.15 km
ÉSC Père-René-de-Galinée
Secondary: Catholic
7.47 km
Glenview Park Secondary School
Secondary: Public
10.17 km
Galt Collegiate and Vocational Institute
Secondary: Public
7.89 km
Preston High School
Secondary: Public
7.89 km
Jacob Hespeler Secondary School
Secondary: Public
3.00 km
St Benedict Catholic Secondary School
Secondary: Catholic
5.05 km
-
Little Riverside Park
Waterloo ON 1.34km -
Forbes Park
16 Kribs St, Cambridge ON 1.49km -
Jacobs Landing
Cambridge ON 1.68km
-
BMO Bank of Montreal
23 Queen St W (at Guelph Ave), Cambridge ON N3C 1G2 1.82km -
TD Bank Financial Group
180 Holiday Inn Dr, Cambridge ON N3C 1Z4 3.46km -
TD Bank Financial Group
425 Hespeler Rd, Cambridge ON N1R 6J2 5.25km






