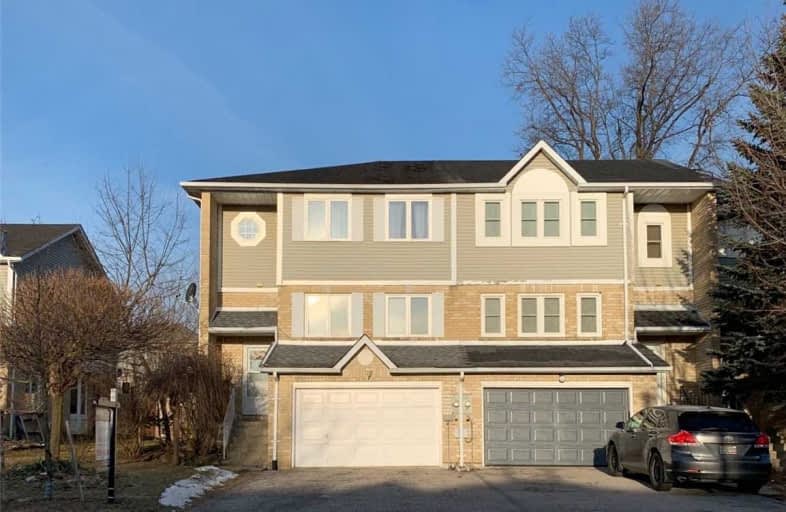Sold on Apr 24, 2019
Note: Property is not currently for sale or for rent.

-
Type: Att/Row/Twnhouse
-
Style: 2-Storey
-
Size: 1100 sqft
-
Lot Size: 33 x 115 Feet
-
Age: 16-30 years
-
Taxes: $3,211 per year
-
Days on Site: 16 Days
-
Added: Sep 07, 2019 (2 weeks on market)
-
Updated:
-
Last Checked: 2 months ago
-
MLS®#: X4407980
-
Listed By: Re/max real estate centre inc., brokerage
Lovely, Well Maintained Three Bedroom Townhouse In A Sought After North Galt Neighbourhood. The Main Floor Offers A Kitchen, Dining Area With Sliding Doors To The Backyard And Living Room. The Upper Level Boasts Three Bedrooms And A Four Piece Bath, While The Finished Basement Offers A Recroom And Laundry / Utility Area. The Backyard Is Fully Fenced And Offers With A Deck.
Extras
Ideally Located For Commuters, Just A Few Minutes Drive To Hw 401. Close To Amenities And Schools.
Property Details
Facts for 40 Middlemiss Crescent, Cambridge
Status
Days on Market: 16
Last Status: Sold
Sold Date: Apr 24, 2019
Closed Date: Jun 20, 2019
Expiry Date: Jul 17, 2019
Sold Price: $415,000
Unavailable Date: Apr 24, 2019
Input Date: Apr 08, 2019
Property
Status: Sale
Property Type: Att/Row/Twnhouse
Style: 2-Storey
Size (sq ft): 1100
Age: 16-30
Area: Cambridge
Availability Date: 90+ Days
Assessment Amount: $277,250
Assessment Year: 2019
Inside
Bedrooms: 3
Bathrooms: 2
Kitchens: 1
Rooms: 6
Den/Family Room: Yes
Air Conditioning: None
Fireplace: No
Laundry Level: Lower
Central Vacuum: N
Washrooms: 2
Utilities
Electricity: Yes
Gas: Yes
Cable: Yes
Telephone: Yes
Building
Basement: Finished
Heat Type: Forced Air
Heat Source: Gas
Exterior: Brick
Exterior: Vinyl Siding
UFFI: No
Water Supply: Municipal
Special Designation: Unknown
Parking
Driveway: Pvt Double
Garage Spaces: 1
Garage Type: Attached
Covered Parking Spaces: 2
Total Parking Spaces: 3
Fees
Tax Year: 2018
Tax Legal Description: Pl 1521 Lt 26
Taxes: $3,211
Highlights
Feature: Library
Feature: Public Transit
Feature: School
Land
Cross Street: Saginaw / Townline
Municipality District: Cambridge
Fronting On: West
Parcel Number: 037960572
Pool: None
Sewer: Sewers
Lot Depth: 115 Feet
Lot Frontage: 33 Feet
Acres: < .50
Zoning: Residential
Rooms
Room details for 40 Middlemiss Crescent, Cambridge
| Type | Dimensions | Description |
|---|---|---|
| Kitchen Main | 3.05 x 6.58 | |
| Family Main | 3.96 x 3.96 | |
| Dining Main | 2.74 x 2.44 | |
| Bathroom Main | - | 2 Pc Bath |
| Master 2nd | 4.57 x 3.66 | |
| Br 2nd | 3.66 x 3.35 | |
| Br 2nd | 3.66 x 3.05 | |
| Bathroom 2nd | - | 4 Pc Bath |
| Rec Bsmt | 4.34 x 4.88 | |
| Laundry Bsmt | - |
| XXXXXXXX | XXX XX, XXXX |
XXXX XXX XXXX |
$XXX,XXX |
| XXX XX, XXXX |
XXXXXX XXX XXXX |
$XXX,XXX |
| XXXXXXXX XXXX | XXX XX, XXXX | $415,000 XXX XXXX |
| XXXXXXXX XXXXXX | XXX XX, XXXX | $429,900 XXX XXXX |

Christ The King Catholic Elementary School
Elementary: CatholicSt Margaret Catholic Elementary School
Elementary: CatholicSt Elizabeth Catholic Elementary School
Elementary: CatholicSaginaw Public School
Elementary: PublicSt. Teresa of Calcutta Catholic Elementary School
Elementary: CatholicClemens Mill Public School
Elementary: PublicSouthwood Secondary School
Secondary: PublicGlenview Park Secondary School
Secondary: PublicGalt Collegiate and Vocational Institute
Secondary: PublicMonsignor Doyle Catholic Secondary School
Secondary: CatholicJacob Hespeler Secondary School
Secondary: PublicSt Benedict Catholic Secondary School
Secondary: Catholic

