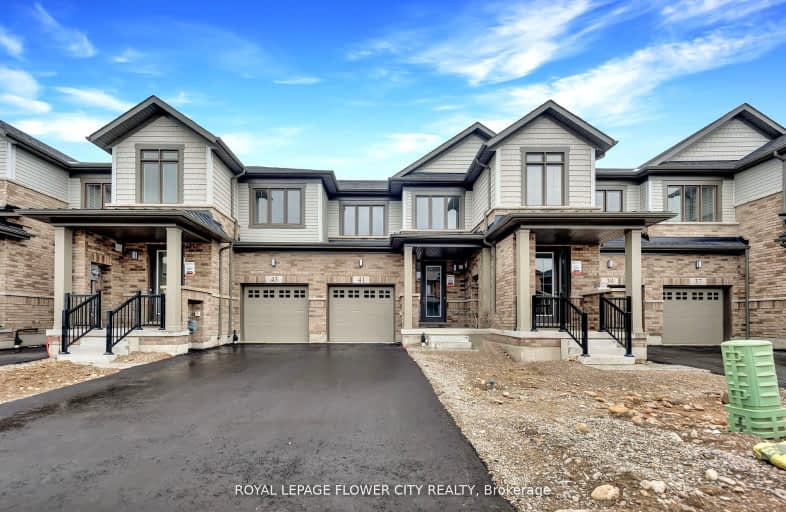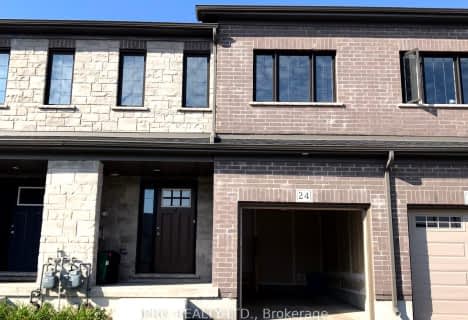Car-Dependent
- Almost all errands require a car.
12
/100
Minimal Transit
- Almost all errands require a car.
22
/100
Somewhat Bikeable
- Most errands require a car.
27
/100

St Gregory Catholic Elementary School
Elementary: Catholic
2.60 km
Blair Road Public School
Elementary: Public
1.48 km
Grand View Public School
Elementary: Public
2.60 km
St Augustine Catholic Elementary School
Elementary: Catholic
0.91 km
Highland Public School
Elementary: Public
1.98 km
Ryerson Public School
Elementary: Public
2.51 km
Southwood Secondary School
Secondary: Public
2.24 km
Glenview Park Secondary School
Secondary: Public
4.05 km
Galt Collegiate and Vocational Institute
Secondary: Public
2.23 km
Monsignor Doyle Catholic Secondary School
Secondary: Catholic
5.02 km
Preston High School
Secondary: Public
2.92 km
St Benedict Catholic Secondary School
Secondary: Catholic
4.43 km
-
Domm Park
55 Princess St, Cambridge ON 0.42km -
Dumfries Conservation Area
Dunbar Rd, Cambridge ON 2.48km -
Mill Race Park
36 Water St N (At Park Hill Rd), Cambridge ON N1R 3B1 3.82km
-
President's Choice Financial ATM
137 Water St N, Cambridge ON N1R 3B8 2.54km -
Grand River Credit Union
385 Hespeler Rd, Cambridge ON N1R 6J1 3.18km -
CIBC
395 Hespeler Rd (at Cambridge Mall), Cambridge ON N1R 6J1 3.34km






