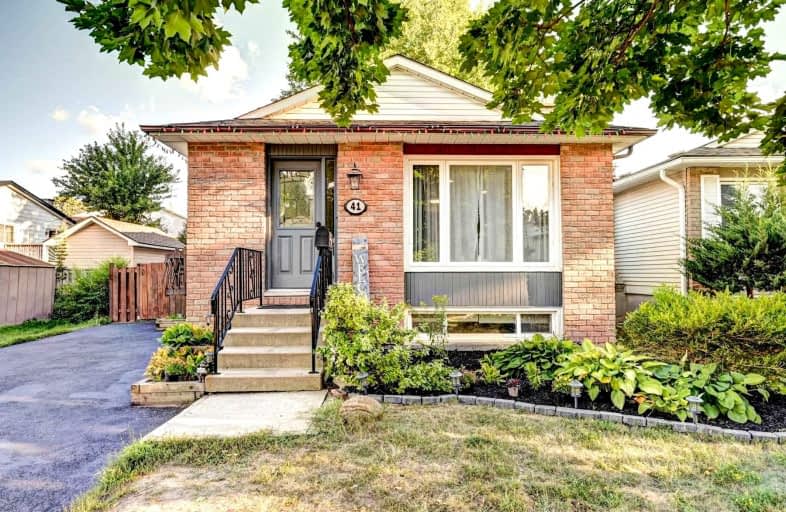
St Gregory Catholic Elementary School
Elementary: CatholicCentral Public School
Elementary: PublicSt Andrew's Public School
Elementary: PublicSt Augustine Catholic Elementary School
Elementary: CatholicHighland Public School
Elementary: PublicTait Street Public School
Elementary: PublicSouthwood Secondary School
Secondary: PublicGlenview Park Secondary School
Secondary: PublicGalt Collegiate and Vocational Institute
Secondary: PublicMonsignor Doyle Catholic Secondary School
Secondary: CatholicPreston High School
Secondary: PublicSt Benedict Catholic Secondary School
Secondary: Catholic- 3 bath
- 3 bed
- 1500 sqft
Lot 17 41 Queensbrook Crescent, Cambridge, Ontario • N1S 0E5 • Cambridge











