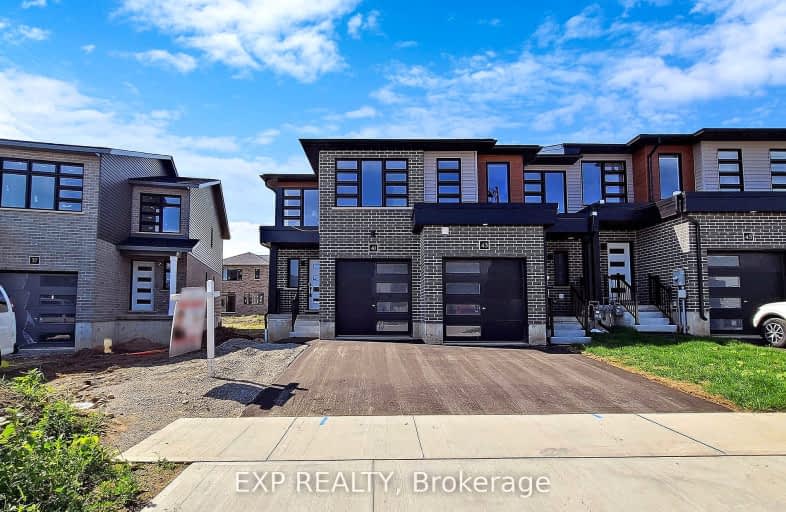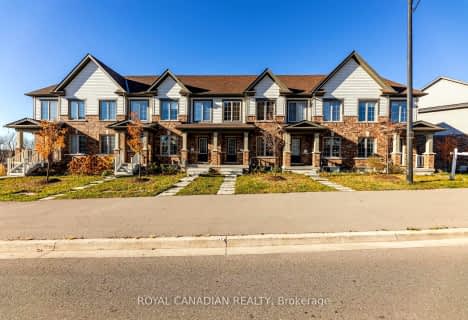Car-Dependent
- Almost all errands require a car.
Minimal Transit
- Almost all errands require a car.
Somewhat Bikeable
- Most errands require a car.

Blair Road Public School
Elementary: PublicGrand View Public School
Elementary: PublicSt Michael Catholic Elementary School
Elementary: CatholicSt Augustine Catholic Elementary School
Elementary: CatholicHighland Public School
Elementary: PublicRyerson Public School
Elementary: PublicSouthwood Secondary School
Secondary: PublicGlenview Park Secondary School
Secondary: PublicGalt Collegiate and Vocational Institute
Secondary: PublicPreston High School
Secondary: PublicJacob Hespeler Secondary School
Secondary: PublicSt Benedict Catholic Secondary School
Secondary: Catholic- 3 bath
- 3 bed
- 1500 sqft
Lot 17 41 Queensbrook Crescent, Cambridge, Ontario • N1S 0E5 • Cambridge













