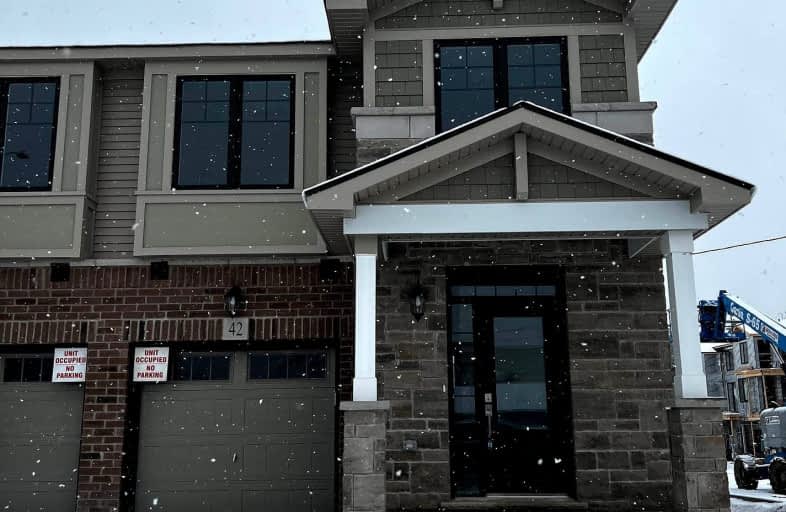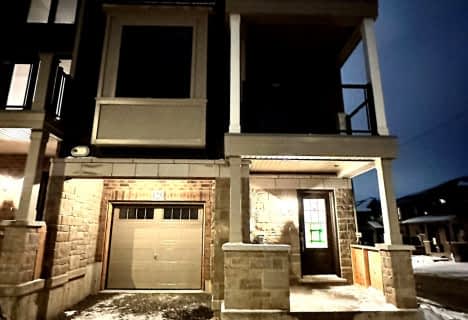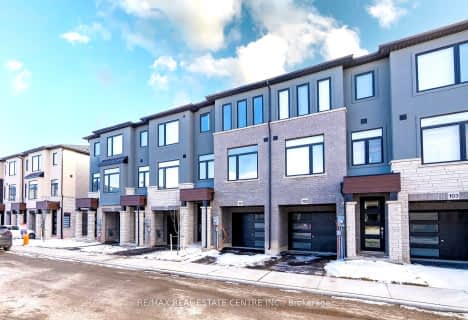Car-Dependent
- Most errands require a car.
26
/100
Some Transit
- Most errands require a car.
43
/100
Somewhat Bikeable
- Most errands require a car.
45
/100

Centennial (Cambridge) Public School
Elementary: Public
1.38 km
Christ The King Catholic Elementary School
Elementary: Catholic
2.66 km
ÉÉC Saint-Noël-Chabanel-Cambridge
Elementary: Catholic
2.06 km
Our Lady of Fatima Catholic Elementary School
Elementary: Catholic
2.76 km
Elgin Street Public School
Elementary: Public
2.85 km
Hespeler Public School
Elementary: Public
1.40 km
Southwood Secondary School
Secondary: Public
6.98 km
Glenview Park Secondary School
Secondary: Public
7.23 km
Galt Collegiate and Vocational Institute
Secondary: Public
4.68 km
Preston High School
Secondary: Public
4.54 km
Jacob Hespeler Secondary School
Secondary: Public
0.75 km
St Benedict Catholic Secondary School
Secondary: Catholic
2.41 km
-
Forbes Park
16 Kribs St, Cambridge ON 2.34km -
Jacobs Landing
Cambridge ON 2.49km -
Riverside Park
147 King St W (Eagle St. S.), Cambridge ON N3H 1B5 4.28km
-
TD Bank Financial Group
209 Pinebush Rd, Waterloo ON N1R 7H8 0.61km -
TD Bank Financial Group
180 Holiday Inn Dr, Cambridge ON N3C 1Z4 0.76km -
RBC Royal Bank
541 Hespeler Rd, Cambridge ON N1R 6J2 1.3km









