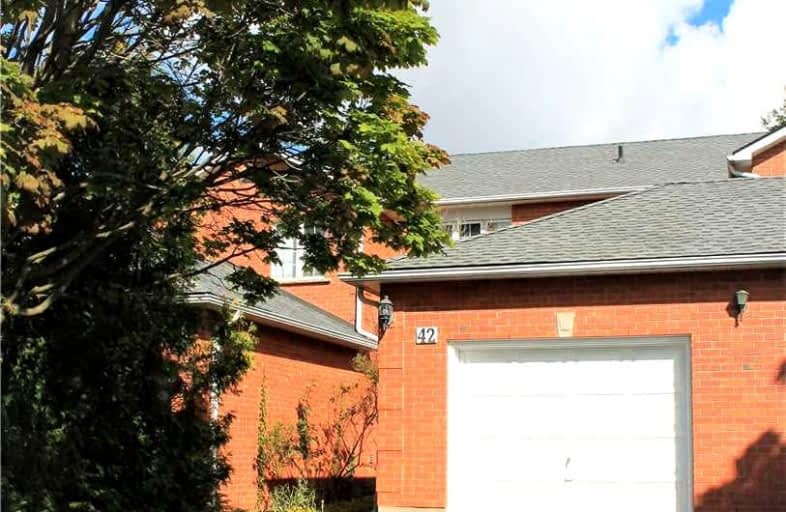
Christ The King Catholic Elementary School
Elementary: CatholicSt Peter Catholic Elementary School
Elementary: CatholicSt Margaret Catholic Elementary School
Elementary: CatholicElgin Street Public School
Elementary: PublicAvenue Road Public School
Elementary: PublicClemens Mill Public School
Elementary: PublicSouthwood Secondary School
Secondary: PublicGlenview Park Secondary School
Secondary: PublicGalt Collegiate and Vocational Institute
Secondary: PublicMonsignor Doyle Catholic Secondary School
Secondary: CatholicJacob Hespeler Secondary School
Secondary: PublicSt Benedict Catholic Secondary School
Secondary: Catholic- 2 bath
- 3 bed
- 1100 sqft
80-71 Garth Massey Drive, Cambridge, Ontario • N1T 2G8 • Cambridge




