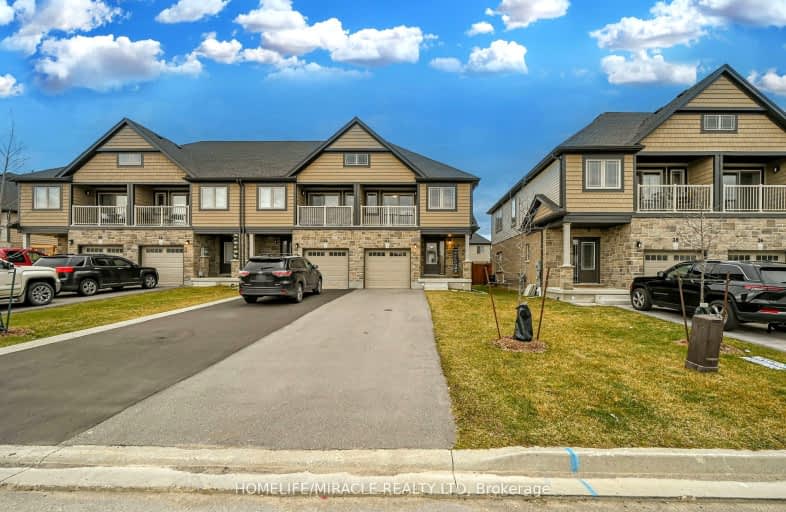Sold on Apr 02, 2024
Note: Property is not currently for sale or for rent.

-
Type: Att/Row/Twnhouse
-
Style: 2-Storey
-
Lot Size: 25.09 x 103.23 Feet
-
Age: No Data
-
Taxes: $4,642 per year
-
Days on Site: 15 Days
-
Added: Mar 18, 2024 (2 weeks on market)
-
Updated:
-
Last Checked: 3 months ago
-
MLS®#: X8151484
-
Listed By: Homelife/miracle realty ltd
Luxurious Brand-New Corner Freehold Townhouse like Semi with Finished Basement & Separate Entrance. New Development Nestled in Quiet, Mature, & Family-friendly neighbourhood in Premium Location of North Galt. Conveniently located close to YMCA, Schools, Parks, Malls, and only minutes from Hwy 401. Beautiful Stone front with covered porch, The Main Floor Features Open Concept Layout, Welcoming Living/Dining & Kitchen. The kitchen includes a large island, beautiful quartz countertops, and backsplash, off the dining is a sliding door leading to the private backyard, and inside entry from a car garage. Upstairs, the primary bedroom awaits, offering a luxurious Ensuite with a standalone tub, a private balcony for sipping morning coffee, and a sizable walk-in closet. Two more lovely bedrooms share 4-piece bath, completing this dreamy abode
Extras
Total Area including Basement is 2509 sq ft per MPAC.
Property Details
Facts for 42 Harrison Drive, Cambridge
Status
Days on Market: 15
Last Status: Sold
Sold Date: Apr 02, 2024
Closed Date: May 07, 2024
Expiry Date: Nov 30, 2024
Sold Price: $840,000
Unavailable Date: Apr 02, 2024
Input Date: Mar 18, 2024
Property
Status: Sale
Property Type: Att/Row/Twnhouse
Style: 2-Storey
Area: Cambridge
Availability Date: TBD
Inside
Bedrooms: 3
Bathrooms: 4
Kitchens: 1
Kitchens Plus: 1
Rooms: 8
Den/Family Room: Yes
Air Conditioning: Central Air
Fireplace: No
Washrooms: 4
Building
Basement: Finished
Basement 2: Sep Entrance
Heat Type: Forced Air
Heat Source: Gas
Exterior: Brick Front
Water Supply: Municipal
Special Designation: Unknown
Parking
Driveway: Available
Garage Spaces: 1
Garage Type: Attached
Covered Parking Spaces: 2
Total Parking Spaces: 3
Fees
Tax Year: 2023
Tax Legal Description: PLAN 58M626 PT BLK 9 RP 58R20973 PARTS 17 AND 18
Taxes: $4,642
Highlights
Feature: Library
Feature: Park
Feature: Place Of Worship
Feature: Public Transit
Feature: School
Land
Cross Street: Munch Ave./Harrison
Municipality District: Cambridge
Fronting On: South
Pool: None
Sewer: Sewers
Lot Depth: 103.23 Feet
Lot Frontage: 25.09 Feet
Acres: < .50
Additional Media
- Virtual Tour: https://tours.parasphotography.ca/public/vtour/display/2224731?idx=1#!/immersive-3d-tour
Rooms
Room details for 42 Harrison Drive, Cambridge
| Type | Dimensions | Description |
|---|---|---|
| Kitchen Ground | 3.54 x 2.07 | Open Concept, Quartz Counter, Stainless Steel Appl |
| Dining Ground | 3.09 x 2.87 | Open Concept, W/O To Yard |
| Living Ground | 4.70 x 2.78 | Open Concept, Laminate |
| Prim Bdrm 2nd | 4.91 x 3.17 | Balcony, 4 Pc Ensuite, W/I Closet |
| Bathroom 2nd | 3.66 x 2.17 | |
| 2nd Br 2nd | 4.06 x 2.93 | Closet, Window |
| 3rd Br 2nd | 3.69 x 2.93 | Closet, Window |
| Bathroom 2nd | 2.47 x 1.92 | 4 Pc Bath |
| Kitchen Bsmt | - | Quartz Counter, Backsplash, Stainless Steel Appl |
| Bathroom Bsmt | 2.17 x 1.86 | 4 Pc Bath |
| Utility Bsmt | 1.00 x 3.38 |
| XXXXXXXX | XXX XX, XXXX |
XXXX XXX XXXX |
$XXX,XXX |
| XXX XX, XXXX |
XXXXXX XXX XXXX |
$XXX,XXX |
| XXXXXXXX XXXX | XXX XX, XXXX | $840,000 XXX XXXX |
| XXXXXXXX XXXXXX | XXX XX, XXXX | $799,000 XXX XXXX |
Car-Dependent
- Almost all errands require a car.

École élémentaire publique L'Héritage
Elementary: PublicChar-Lan Intermediate School
Elementary: PublicSt Peter's School
Elementary: CatholicHoly Trinity Catholic Elementary School
Elementary: CatholicÉcole élémentaire catholique de l'Ange-Gardien
Elementary: CatholicWilliamstown Public School
Elementary: PublicÉcole secondaire publique L'Héritage
Secondary: PublicCharlottenburgh and Lancaster District High School
Secondary: PublicSt Lawrence Secondary School
Secondary: PublicÉcole secondaire catholique La Citadelle
Secondary: CatholicHoly Trinity Catholic Secondary School
Secondary: CatholicCornwall Collegiate and Vocational School
Secondary: Public

