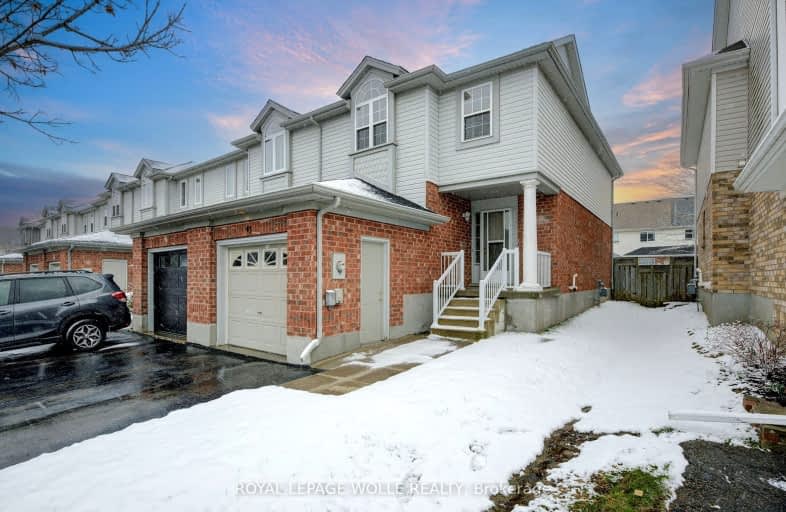Sold on Mar 27, 2024
Note: Property is not currently for sale or for rent.

-
Type: Att/Row/Twnhouse
-
Style: 2-Storey
-
Size: 1100 sqft
-
Lot Size: 24.61 x 108.27 Feet
-
Age: 16-30 years
-
Taxes: $3,491 per year
-
Days on Site: 7 Days
-
Added: Mar 20, 2024 (1 week on market)
-
Updated:
-
Last Checked: 3 months ago
-
MLS®#: X8160818
-
Listed By: Royal lepage wolle realty
Welcome home to 43 Werstine Terrace, Cambridge. This end unit freehold townhome has so much to offer! The curb appeal is lovely with its well kept gardens and tidy exterior. Stepping inside the front door you will see that the foyer is a great size. The hall closet is to the left of the front door as well as the 2 pc bath. The main floor features brand new luxury vinyl flooring, and has been freshly updated. The kitchen is a good size with plenty of counter space and a breakfast bar that can seat 4 people. The separate dining area flows nicely into the living room which has sliders to a fully fenced yard. Heading upstairs you can enjoy the brand new carpeting on the stairs, hallway and all 3 bedrooms. The primary suite is large with plenty of natural light and closet space. The primary also has access to the bathroom. The unspoiled basement awaits your finishing touches and has a 2 pc bathroom rough in. Move in and enjoy this bright and fresh end unit townhome!
Extras
Measurements and sq ft as per iguide. Taxes as per City of Cambridge website. Lot dimensions as per Geowarehouse
Property Details
Facts for 43 Werstine Trail, Cambridge
Status
Days on Market: 7
Last Status: Sold
Sold Date: Mar 27, 2024
Closed Date: May 31, 2024
Expiry Date: May 22, 2024
Sold Price: $700,000
Unavailable Date: Mar 28, 2024
Input Date: Mar 21, 2024
Prior LSC: Listing with no contract changes
Property
Status: Sale
Property Type: Att/Row/Twnhouse
Style: 2-Storey
Size (sq ft): 1100
Age: 16-30
Area: Cambridge
Availability Date: see remarks
Assessment Amount: $267,000
Assessment Year: 2024
Inside
Bedrooms: 3
Bathrooms: 2
Kitchens: 1
Rooms: 10
Den/Family Room: No
Air Conditioning: None
Fireplace: No
Laundry Level: Lower
Washrooms: 2
Utilities
Electricity: Yes
Gas: Yes
Building
Basement: Unfinished
Heat Type: Forced Air
Heat Source: Gas
Exterior: Brick
Exterior: Vinyl Siding
Energy Certificate: N
Water Supply: Municipal
Special Designation: Unknown
Parking
Driveway: Private
Garage Spaces: 1
Garage Type: Attached
Covered Parking Spaces: 1
Total Parking Spaces: 2
Fees
Tax Year: 2023
Tax Legal Description: PART BLOCK 41, PLAN 58M-73, DESIGNATED AS PART 20 ON 58R-11859.
Taxes: $3,491
Highlights
Feature: Fenced Yard
Feature: Library
Feature: Park
Feature: Place Of Worship
Feature: Public Transit
Feature: School
Land
Cross Street: Towline Rd To Melran
Municipality District: Cambridge
Fronting On: South
Parcel Number: 226411302
Pool: None
Sewer: Sewers
Lot Depth: 108.27 Feet
Lot Frontage: 24.61 Feet
Lot Irregularities: 24.66Ft X 108.45Ft X
Acres: < .50
Zoning: HRM4
Additional Media
- Virtual Tour: https://unbranded.youriguide.com/43_werstine_terrace_cambridge_on/
Rooms
Room details for 43 Werstine Trail, Cambridge
| Type | Dimensions | Description |
|---|---|---|
| Bathroom Main | - | 2 Pc Bath |
| Dining Main | 3.63 x 2.59 | |
| Foyer Main | 2.08 x 3.00 | |
| Kitchen Main | 2.92 x 3.89 | |
| Living Main | 3.71 x 3.02 | |
| Bathroom 2nd | - | 4 Pc Bath |
| Br 2nd | 4.60 x 2.82 | |
| Br 2nd | 3.15 x 2.82 | |
| Prim Bdrm 2nd | 4.50 x 5.03 | |
| Other Bsmt | 8.99 x 5.49 |
| XXXXXXXX | XXX XX, XXXX |
XXXX XXX XXXX |
$XXX,XXX |
| XXX XX, XXXX |
XXXXXX XXX XXXX |
$XXX,XXX |
| XXXXXXXX XXXX | XXX XX, XXXX | $700,000 XXX XXXX |
| XXXXXXXX XXXXXX | XXX XX, XXXX | $599,900 XXX XXXX |
Car-Dependent
- Almost all errands require a car.

École élémentaire publique L'Héritage
Elementary: PublicChar-Lan Intermediate School
Elementary: PublicSt Peter's School
Elementary: CatholicHoly Trinity Catholic Elementary School
Elementary: CatholicÉcole élémentaire catholique de l'Ange-Gardien
Elementary: CatholicWilliamstown Public School
Elementary: PublicÉcole secondaire publique L'Héritage
Secondary: PublicCharlottenburgh and Lancaster District High School
Secondary: PublicSt Lawrence Secondary School
Secondary: PublicÉcole secondaire catholique La Citadelle
Secondary: CatholicHoly Trinity Catholic Secondary School
Secondary: CatholicCornwall Collegiate and Vocational School
Secondary: Public

