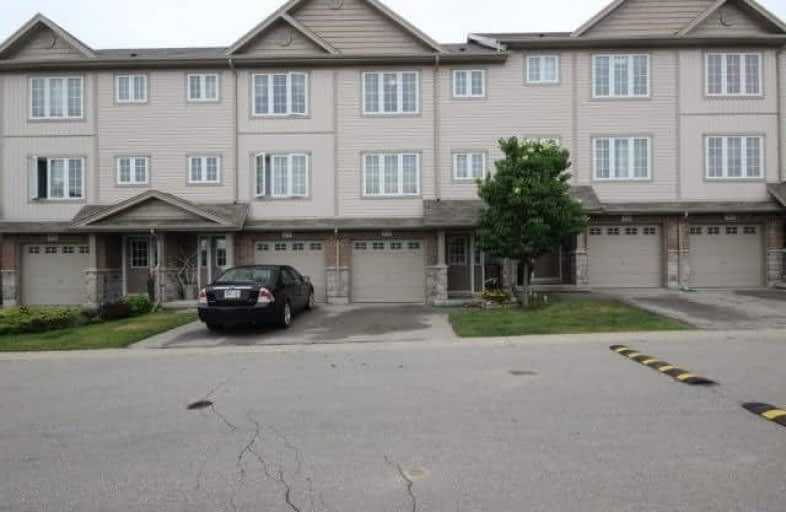Sold on Jul 27, 2018
Note: Property is not currently for sale or for rent.

-
Type: Att/Row/Twnhouse
-
Style: 2-Storey
-
Size: 1100 sqft
-
Lot Size: 18.04 x 75.95 Feet
-
Age: 6-15 years
-
Taxes: $2,704 per year
-
Days on Site: 32 Days
-
Added: Sep 07, 2019 (1 month on market)
-
Updated:
-
Last Checked: 2 months ago
-
MLS®#: X4172590
-
Listed By: Comfree commonsense network, brokerage
Prestigious Location! Beautiful 3 Bedroom Townhouse In Desirable Hespeler Village. Large Open Floor Plan. Upgraded Staircase, Kitchen Cabinets, Flooring, Paint, Under Counter Lighting And Back Splash. 3 Piece Ensuite Bathroom. $90 Monthly Condo Fees. Pre-List Inspection Complete. Close Proximity To Hwy 401, Great Schools, Parks And Major Shopping Centres. Perfect For First Time Home Buyers, Commuters, Investors Or Growing Families. A Must See!
Property Details
Facts for 44-355 Fisher Mills Road, Cambridge
Status
Days on Market: 32
Last Status: Sold
Sold Date: Jul 27, 2018
Closed Date: Aug 30, 2018
Expiry Date: Oct 24, 2018
Sold Price: $390,000
Unavailable Date: Jul 27, 2018
Input Date: Jun 25, 2018
Property
Status: Sale
Property Type: Att/Row/Twnhouse
Style: 2-Storey
Size (sq ft): 1100
Age: 6-15
Area: Cambridge
Availability Date: Flex
Inside
Bedrooms: 3
Bathrooms: 3
Kitchens: 1
Rooms: 6
Den/Family Room: No
Air Conditioning: Central Air
Fireplace: No
Laundry Level: Lower
Central Vacuum: N
Washrooms: 3
Building
Basement: None
Heat Type: Forced Air
Heat Source: Gas
Exterior: Brick
Exterior: Vinyl Siding
Water Supply: Municipal
Special Designation: Unknown
Parking
Driveway: Available
Garage Spaces: 1
Garage Type: Attached
Covered Parking Spaces: 1
Total Parking Spaces: 2
Fees
Tax Year: 2018
Tax Legal Description: Lot 44, Plan 58M480 T/W An Undivided Common Intere
Taxes: $2,704
Land
Cross Street: Use The Left 2 Lanes
Municipality District: Cambridge
Fronting On: North
Pool: None
Sewer: Sewers
Lot Depth: 75.95 Feet
Lot Frontage: 18.04 Feet
Acres: < .50
Rooms
Room details for 44-355 Fisher Mills Road, Cambridge
| Type | Dimensions | Description |
|---|---|---|
| Dining Main | 2.97 x 3.40 | |
| Kitchen Main | 2.51 x 3.28 | |
| Living Main | 4.24 x 5.28 | |
| Master 2nd | 3.25 x 3.48 | |
| 2nd Br 2nd | 2.57 x 3.63 | |
| 3rd Br 2nd | 2.54 x 2.92 |
| XXXXXXXX | XXX XX, XXXX |
XXXX XXX XXXX |
$XXX,XXX |
| XXX XX, XXXX |
XXXXXX XXX XXXX |
$XXX,XXX |
| XXXXXXXX XXXX | XXX XX, XXXX | $390,000 XXX XXXX |
| XXXXXXXX XXXXXX | XXX XX, XXXX | $399,900 XXX XXXX |

Centennial (Cambridge) Public School
Elementary: PublicHillcrest Public School
Elementary: PublicSt Gabriel Catholic Elementary School
Elementary: CatholicOur Lady of Fatima Catholic Elementary School
Elementary: CatholicHespeler Public School
Elementary: PublicSilverheights Public School
Elementary: PublicÉSC Père-René-de-Galinée
Secondary: CatholicSouthwood Secondary School
Secondary: PublicGalt Collegiate and Vocational Institute
Secondary: PublicPreston High School
Secondary: PublicJacob Hespeler Secondary School
Secondary: PublicSt Benedict Catholic Secondary School
Secondary: Catholic

