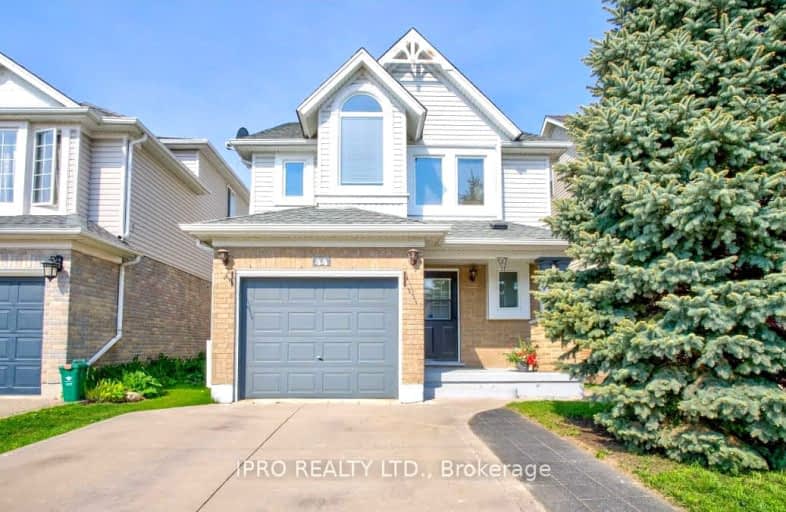Car-Dependent
- Most errands require a car.
28
/100
Some Transit
- Most errands require a car.
33
/100
Bikeable
- Some errands can be accomplished on bike.
56
/100

Hillcrest Public School
Elementary: Public
0.82 km
St Gabriel Catholic Elementary School
Elementary: Catholic
2.03 km
St Elizabeth Catholic Elementary School
Elementary: Catholic
0.43 km
Our Lady of Fatima Catholic Elementary School
Elementary: Catholic
0.52 km
Woodland Park Public School
Elementary: Public
0.16 km
Hespeler Public School
Elementary: Public
1.38 km
ÉSC Père-René-de-Galinée
Secondary: Catholic
7.12 km
Glenview Park Secondary School
Secondary: Public
9.36 km
Galt Collegiate and Vocational Institute
Secondary: Public
7.07 km
Preston High School
Secondary: Public
7.21 km
Jacob Hespeler Secondary School
Secondary: Public
2.31 km
St Benedict Catholic Secondary School
Secondary: Catholic
4.24 km
-
Forbes Park
16 Kribs St, Cambridge ON 1.09km -
Little Riverside Park
Waterloo ON 1.15km -
Mill Race Park
36 Water St N (At Park Hill Rd), Cambridge ON N1R 3B1 4.81km
-
TD Bank Financial Group
425 Hespeler Rd, Cambridge ON N1R 6J2 4.46km -
TD Bank Financial Group
699 King St E, Cambridge ON N3H 3N7 6.43km -
RBC Royal Bank
637 King St E (King Street), Cambridge ON N3H 3N7 6.45km



