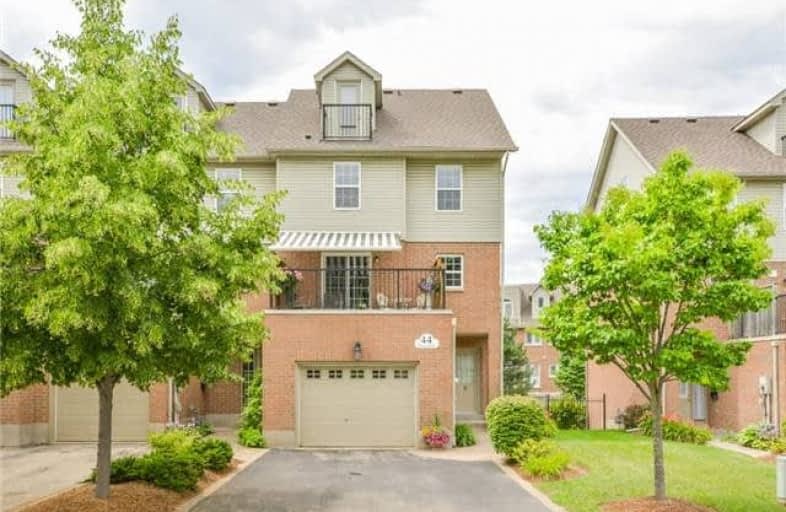
St Francis Catholic Elementary School
Elementary: Catholic
1.22 km
Central Public School
Elementary: Public
0.14 km
St Andrew's Public School
Elementary: Public
1.09 km
Manchester Public School
Elementary: Public
1.56 km
St Anne Catholic Elementary School
Elementary: Catholic
1.33 km
Stewart Avenue Public School
Elementary: Public
1.15 km
Southwood Secondary School
Secondary: Public
2.24 km
Glenview Park Secondary School
Secondary: Public
1.24 km
Galt Collegiate and Vocational Institute
Secondary: Public
1.45 km
Monsignor Doyle Catholic Secondary School
Secondary: Catholic
2.10 km
Jacob Hespeler Secondary School
Secondary: Public
6.76 km
St Benedict Catholic Secondary School
Secondary: Catholic
3.98 km



