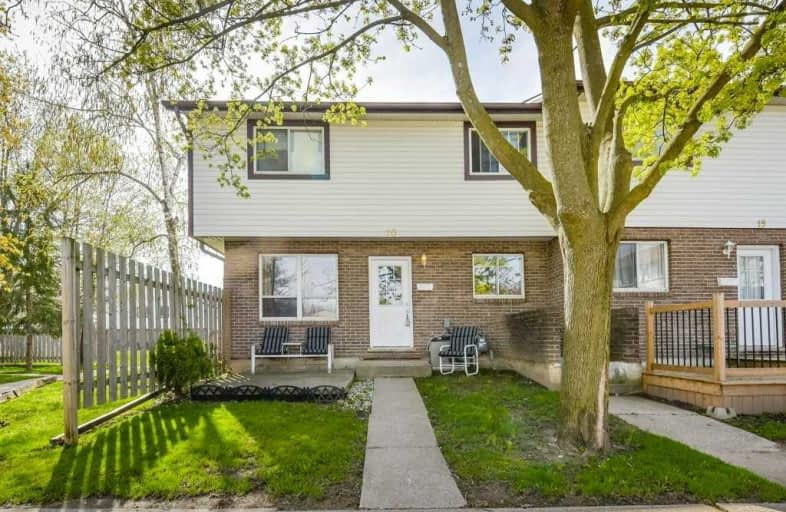Sold on May 24, 2019
Note: Property is not currently for sale or for rent.

-
Type: Condo Townhouse
-
Style: 2-Storey
-
Size: 800 sqft
-
Pets: Restrict
-
Age: No Data
-
Taxes: $1,609 per year
-
Maintenance Fees: 451 /mo
-
Days on Site: 4 Days
-
Added: Sep 07, 2019 (4 days on market)
-
Updated:
-
Last Checked: 3 months ago
-
MLS®#: X4458515
-
Listed By: Re/max real estate centre inc., brokerage
First Time Buyers!!! Great 3 Bedroom Townhome In Complex Close To Bus Route, Schools, Shopping, Park And 401 Access! This End Unit Townhome Boasts Nice Size Eat-In Kitchen And Living-Room On Main Level. Both Rooms Have Nice Size Windows And Are Bright And Cheery. Upstairs, Are 3 Bedrooms And 4 Piece Bath. A Recreation Room On The Lower Level Is Great For A Children's Playroom Or Another Living Area. A 3 Piece Bathroom Is On This Level As Well.
Extras
There Is An Exit To An Outside Staircase From This Level. Please Note This Is For Emergency Exit Only! This Complex Is Home To An Inground Pool For Summer Fun. This One Will Not Last Long. Come And See It Soon!
Property Details
Facts for 20-445 Pioneer Drive, Cambridge
Status
Days on Market: 4
Last Status: Sold
Sold Date: May 24, 2019
Closed Date: Aug 29, 2019
Expiry Date: Aug 31, 2019
Sold Price: $260,000
Unavailable Date: May 24, 2019
Input Date: May 22, 2019
Prior LSC: Listing with no contract changes
Property
Status: Sale
Property Type: Condo Townhouse
Style: 2-Storey
Size (sq ft): 800
Area: Cambridge
Availability Date: 60-90 Days
Assessment Amount: $146,250
Assessment Year: 2019
Inside
Bedrooms: 3
Bathrooms: 2
Kitchens: 1
Rooms: 6
Den/Family Room: Yes
Patio Terrace: None
Unit Exposure: North West
Air Conditioning: Central Air
Fireplace: No
Ensuite Laundry: Yes
Washrooms: 2
Building
Stories: 1
Basement: Finished
Basement 2: Walk-Up
Heat Type: Forced Air
Heat Source: Gas
Exterior: Brick
Exterior: Vinyl Siding
UFFI: No
Special Designation: Unknown
Parking
Parking Included: Yes
Garage Type: None
Parking Designation: Exclusive
Parking Features: Surface
Parking Spot #1: 14
Covered Parking Spaces: 1
Total Parking Spaces: 1
Locker
Locker: None
Fees
Tax Year: 2018
Taxes Included: No
Building Insurance Included: Yes
Cable Included: No
Central A/C Included: Yes
Common Elements Included: Yes
Heating Included: No
Hydro Included: No
Water Included: Yes
Taxes: $1,609
Highlights
Amenity: Bbqs Allowed
Amenity: Visitor Parking
Feature: Library
Feature: Park
Feature: Public Transit
Feature: School
Land
Cross Street: Homer Watson / Pione
Municipality District: Cambridge
Parcel Number: 233300020
Zoning: R6
Condo
Condo Registry Office: WCP
Condo Corp#: 330
Property Management: Wilson Blanchard
Additional Media
- Virtual Tour: https://unbranded.youriguide.com/20_445_pioneer_dr_kitchener_on
Rooms
Room details for 20-445 Pioneer Drive, Cambridge
| Type | Dimensions | Description |
|---|---|---|
| Foyer Main | 1.07 x 1.88 | |
| Living Main | 3.07 x 5.77 | |
| Dining Main | 2.95 x 2.44 | |
| Kitchen Main | 3.10 x 3.33 | |
| Master 2nd | 3.12 x 4.65 | |
| Br 2nd | 2.79 x 3.35 | |
| Br 2nd | 3.94 x 2.95 | |
| Bathroom 2nd | 2.08 x 2.41 | 4 Pc Bath |
| Rec Bsmt | 3.99 x 4.78 | |
| Laundry Bsmt | 1.73 x 2.87 | |
| Bathroom Bsmt | 1.93 x 1.42 | 2 Pc Bath |
| XXXXXXXX | XXX XX, XXXX |
XXXX XXX XXXX |
$XXX,XXX |
| XXX XX, XXXX |
XXXXXX XXX XXXX |
$XXX,XXX |
| XXXXXXXX XXXX | XXX XX, XXXX | $260,000 XXX XXXX |
| XXXXXXXX XXXXXX | XXX XX, XXXX | $239,000 XXX XXXX |

Groh Public School
Elementary: PublicSt Timothy Catholic Elementary School
Elementary: CatholicPioneer Park Public School
Elementary: PublicSt Kateri Tekakwitha Catholic Elementary School
Elementary: CatholicBrigadoon Public School
Elementary: PublicJ W Gerth Public School
Elementary: PublicRosemount - U Turn School
Secondary: PublicEastwood Collegiate Institute
Secondary: PublicHuron Heights Secondary School
Secondary: PublicGrand River Collegiate Institute
Secondary: PublicSt Mary's High School
Secondary: CatholicCameron Heights Collegiate Institute
Secondary: Public

