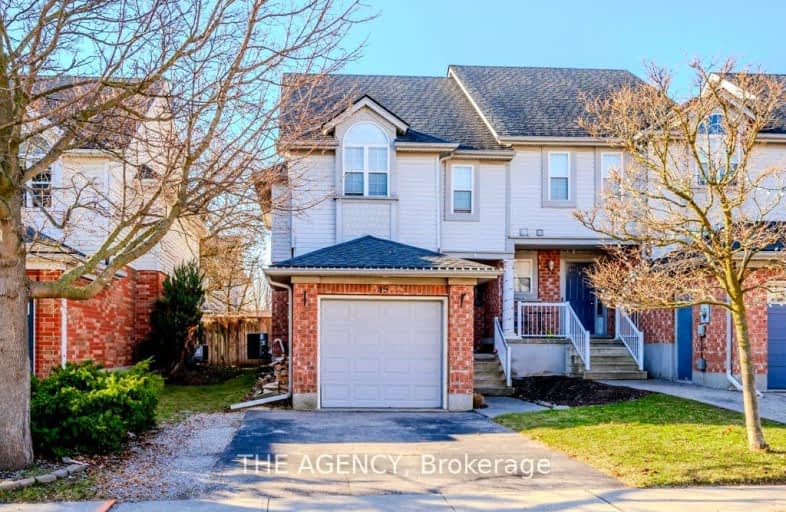Car-Dependent
- Almost all errands require a car.
23
/100
Some Transit
- Most errands require a car.
32
/100
Somewhat Bikeable
- Most errands require a car.
29
/100

Hillcrest Public School
Elementary: Public
0.85 km
St Gabriel Catholic Elementary School
Elementary: Catholic
1.69 km
St Elizabeth Catholic Elementary School
Elementary: Catholic
1.52 km
Our Lady of Fatima Catholic Elementary School
Elementary: Catholic
0.99 km
Woodland Park Public School
Elementary: Public
1.26 km
Hespeler Public School
Elementary: Public
2.37 km
ÉSC Père-René-de-Galinée
Secondary: Catholic
7.43 km
College Heights Secondary School
Secondary: Public
9.58 km
Galt Collegiate and Vocational Institute
Secondary: Public
8.16 km
Preston High School
Secondary: Public
8.01 km
Jacob Hespeler Secondary School
Secondary: Public
3.17 km
St Benedict Catholic Secondary School
Secondary: Catholic
5.34 km
-
Jacobs Landing
Cambridge ON 1.69km -
Northview Heights Lookout Park
36 Acorn Way, Cambridge ON 6.16km -
Dumfries Conservation Area
Dunbar Rd, Cambridge ON 6.54km
-
BMO Bank of Montreal
23 Queen St W (at Guelph Ave), Cambridge ON N3C 1G2 1.86km -
RBC Royal Bank
100 Jamieson Pky (Franklin Blvd.), Cambridge ON N3C 4B3 2.77km -
TD Bank Financial Group
180 Holiday Inn Dr, Cambridge ON N3C 1Z4 3.6km






