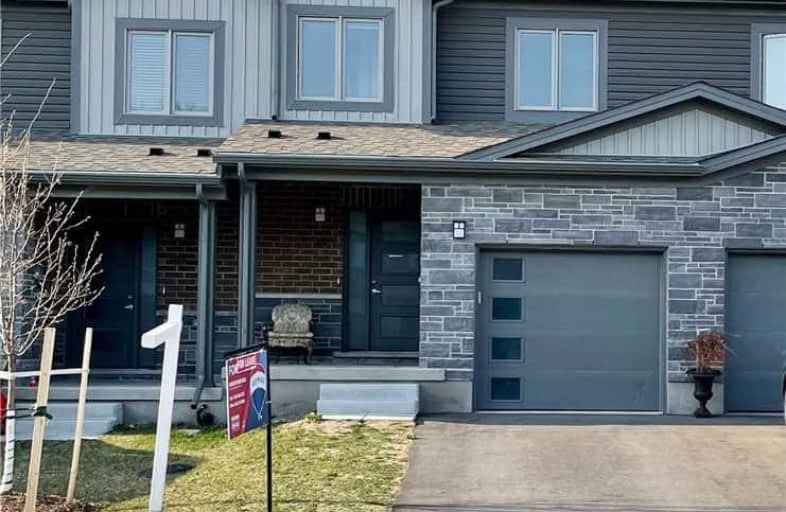Leased on Apr 12, 2021
Note: Property is not currently for sale or for rent.

-
Type: Att/Row/Twnhouse
-
Style: 2-Storey
-
Size: 1100 sqft
-
Lease Term: 1 Year
-
Possession: Immediately
-
All Inclusive: N
-
Lot Size: 20.24 x 0 Acres
-
Age: 0-5 years
-
Days on Site: 5 Days
-
Added: Apr 07, 2021 (5 days on market)
-
Updated:
-
Last Checked: 3 months ago
-
MLS®#: X5186398
-
Listed By: Re/max real estate centre inc., brokerage
Gorgeous One Year Old Townhome In Desirable Family Friendly Neighbourhood. Ideally Located Close To Schools, Parks, Shopping And Only Minutes From Hwy 401.This Modern Townhome Features A Stone And Brick Exterior, Single Car Garage With Huge Driveway For 2 Additional Car Parking And Covered Porch. Foyer With Powder Room And Access To The Garage, And Make Your Way Into The Main Open Concept Main Floor Features Living Space With Modern Finish Vinyl Flooring
Extras
S/S Stove, S/S Fridge, S/S Dishwasher, Stackable Washer & Dryer, High Efficiency Furnace, Premium Driveway For Parking, Garage Door Opener, Granite Counter In All 3 Bathroom Vanities,Rooms Have Walk-In Closet
Property Details
Facts for 45 Nieson Street, Cambridge
Status
Days on Market: 5
Last Status: Leased
Sold Date: Apr 12, 2021
Closed Date: Apr 15, 2021
Expiry Date: Jun 10, 2021
Sold Price: $2,500
Unavailable Date: Apr 12, 2021
Input Date: Apr 08, 2021
Prior LSC: Listing with no contract changes
Property
Status: Lease
Property Type: Att/Row/Twnhouse
Style: 2-Storey
Size (sq ft): 1100
Age: 0-5
Area: Cambridge
Availability Date: Immediately
Inside
Bedrooms: 3
Bathrooms: 3
Kitchens: 1
Rooms: 5
Den/Family Room: No
Air Conditioning: Central Air
Fireplace: Yes
Laundry: Ensuite
Laundry Level: Upper
Central Vacuum: Y
Washrooms: 3
Utilities
Utilities Included: N
Electricity: Yes
Gas: Yes
Telephone: Yes
Building
Basement: Full
Basement 2: Unfinished
Heat Type: Forced Air
Heat Source: Gas
Exterior: Brick
Exterior: Stone
Private Entrance: Y
Water Supply: Municipal
Special Designation: Unknown
Parking
Driveway: Private
Parking Included: Yes
Garage Spaces: 1
Garage Type: Attached
Covered Parking Spaces: 2
Total Parking Spaces: 3
Fees
Cable Included: No
Central A/C Included: Yes
Common Elements Included: No
Heating Included: No
Hydro Included: No
Water Included: No
Highlights
Feature: Hospital
Feature: Other
Feature: Park
Feature: Place Of Worship
Feature: Public Transit
Feature: School
Land
Cross Street: Hespeler Rd & Munch
Municipality District: Cambridge
Fronting On: East
Pool: None
Sewer: Sewers
Lot Frontage: 20.24 Acres
Acres: < .50
Payment Frequency: Monthly
Rooms
Room details for 45 Nieson Street, Cambridge
| Type | Dimensions | Description |
|---|---|---|
| Living Main | 3.66 x 5.79 | Open Concept, Combined W/Dining, Vinyl Floor |
| Kitchen Main | 3.05 x 3.05 | Double Sink, Open Concept, Vinyl Floor |
| Bathroom Main | - | 2 Pc Bath, Vinyl Floor, Vinyl Floor |
| Master 2nd | 3.05 x 3.35 | 3 Pc Ensuite, W/I Closet |
| 2nd Br 2nd | 3.35 x 2.74 | W/I Closet |
| 3rd Br 2nd | 2.74 x 2.74 | Closet |
| Bathroom 2nd | - | 3 Pc Ensuite |
| Bathroom 2nd | - | 4 Pc Bath |
| Laundry 2nd | - | Vinyl Floor, Linen Closet |
| XXXXXXXX | XXX XX, XXXX |
XXXXXX XXX XXXX |
$X,XXX |
| XXX XX, XXXX |
XXXXXX XXX XXXX |
$X,XXX | |
| XXXXXXXX | XXX XX, XXXX |
XXXX XXX XXXX |
$XXX,XXX |
| XXX XX, XXXX |
XXXXXX XXX XXXX |
$XXX,XXX | |
| XXXXXXXX | XXX XX, XXXX |
XXXXXXX XXX XXXX |
|
| XXX XX, XXXX |
XXXXXX XXX XXXX |
$XXX,XXX | |
| XXXXXXXX | XXX XX, XXXX |
XXXXXX XXX XXXX |
$X,XXX |
| XXX XX, XXXX |
XXXXXX XXX XXXX |
$X,XXX |
| XXXXXXXX XXXXXX | XXX XX, XXXX | $2,500 XXX XXXX |
| XXXXXXXX XXXXXX | XXX XX, XXXX | $2,350 XXX XXXX |
| XXXXXXXX XXXX | XXX XX, XXXX | $720,000 XXX XXXX |
| XXXXXXXX XXXXXX | XXX XX, XXXX | $699,900 XXX XXXX |
| XXXXXXXX XXXXXXX | XXX XX, XXXX | XXX XXXX |
| XXXXXXXX XXXXXX | XXX XX, XXXX | $699,900 XXX XXXX |
| XXXXXXXX XXXXXX | XXX XX, XXXX | $2,200 XXX XXXX |
| XXXXXXXX XXXXXX | XXX XX, XXXX | $2,250 XXX XXXX |

Christ The King Catholic Elementary School
Elementary: CatholicSt Peter Catholic Elementary School
Elementary: CatholicBlair Road Public School
Elementary: PublicManchester Public School
Elementary: PublicElgin Street Public School
Elementary: PublicAvenue Road Public School
Elementary: PublicSouthwood Secondary School
Secondary: PublicGlenview Park Secondary School
Secondary: PublicGalt Collegiate and Vocational Institute
Secondary: PublicMonsignor Doyle Catholic Secondary School
Secondary: CatholicJacob Hespeler Secondary School
Secondary: PublicSt Benedict Catholic Secondary School
Secondary: Catholic- 3 bath
- 3 bed
5 Sparrow Avenue, Cambridge, Ontario • N1T 2E2 • Cambridge
- — bath
- — bed
- — sqft
350 Bismark Drive, Cambridge, Ontario • N1S 0C6 • Cambridge




