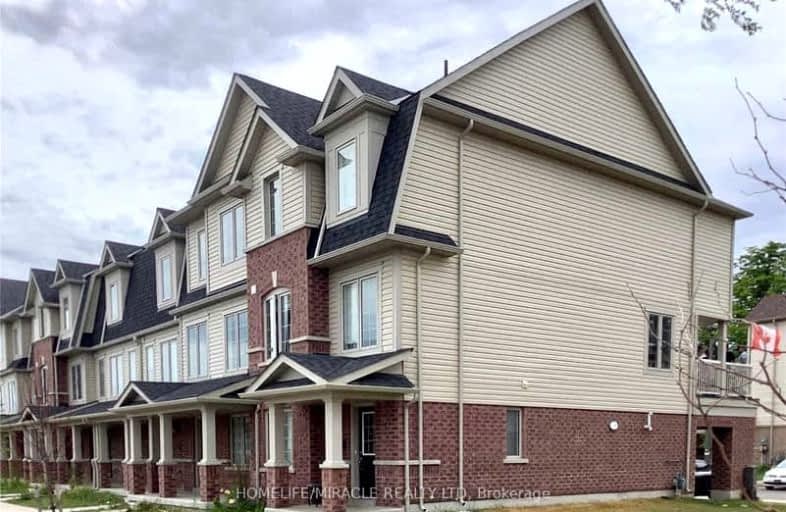Car-Dependent
- Almost all errands require a car.
13
/100
Some Transit
- Most errands require a car.
39
/100
Somewhat Bikeable
- Most errands require a car.
37
/100

Parkway Public School
Elementary: Public
0.47 km
St Joseph Catholic Elementary School
Elementary: Catholic
1.68 km
ÉIC Père-René-de-Galinée
Elementary: Catholic
3.07 km
Preston Public School
Elementary: Public
2.14 km
Grand View Public School
Elementary: Public
2.40 km
Doon Public School
Elementary: Public
3.14 km
ÉSC Père-René-de-Galinée
Secondary: Catholic
3.05 km
Southwood Secondary School
Secondary: Public
6.45 km
Galt Collegiate and Vocational Institute
Secondary: Public
6.13 km
Preston High School
Secondary: Public
1.62 km
Jacob Hespeler Secondary School
Secondary: Public
5.88 km
Grand River Collegiate Institute
Secondary: Public
7.99 km
-
Kuntz Park
300 Lookout Lane, Kitchener ON 2.6km -
Marguerite Ormston Trailway
Kitchener ON 3.12km -
Upper Canada Park
Kitchener ON 4.66km
-
Scotiabank
4574 King St E, Kitchener ON N2P 2G6 0.87km -
CIBC
567 King St E, Preston ON N3H 3N4 1.95km -
RBC Royal Bank
637 King St E (King Street), Cambridge ON N3H 3N7 2.01km
