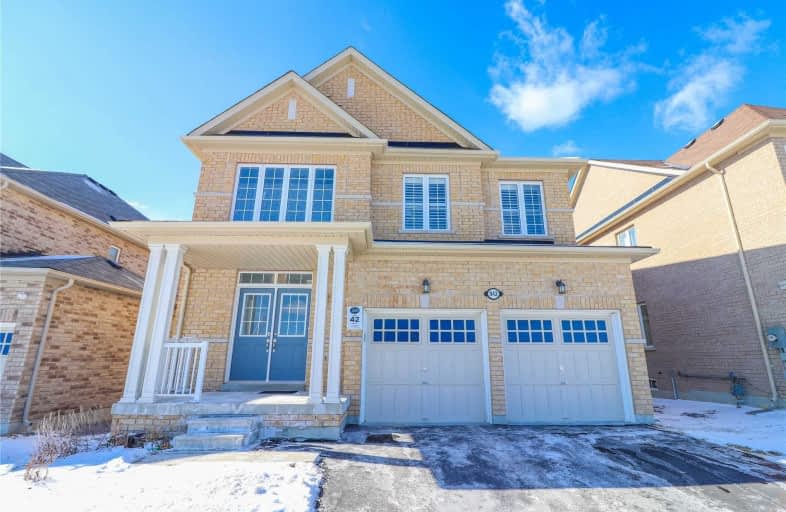
Video Tour

Jeanne Sauvé Public School
Elementary: Public
0.57 km
St Kateri Tekakwitha Catholic School
Elementary: Catholic
1.18 km
St Joseph Catholic School
Elementary: Catholic
1.72 km
St John Bosco Catholic School
Elementary: Catholic
0.61 km
Seneca Trail Public School Elementary School
Elementary: Public
1.28 km
Sherwood Public School
Elementary: Public
1.11 km
Father Donald MacLellan Catholic Sec Sch Catholic School
Secondary: Catholic
5.52 km
Monsignor Paul Dwyer Catholic High School
Secondary: Catholic
5.29 km
R S Mclaughlin Collegiate and Vocational Institute
Secondary: Public
5.55 km
Eastdale Collegiate and Vocational Institute
Secondary: Public
4.54 km
O'Neill Collegiate and Vocational Institute
Secondary: Public
5.03 km
Maxwell Heights Secondary School
Secondary: Public
0.47 km



