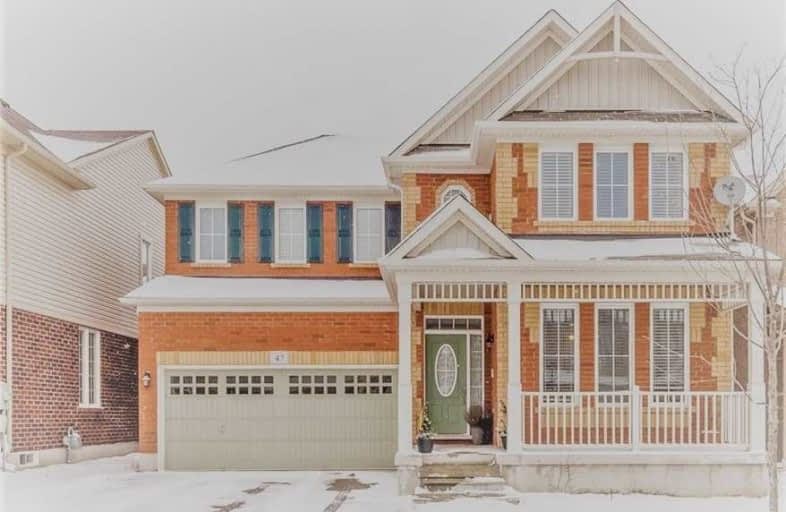
Hillcrest Public School
Elementary: Public
1.71 km
St Gabriel Catholic Elementary School
Elementary: Catholic
1.10 km
St Elizabeth Catholic Elementary School
Elementary: Catholic
2.88 km
Our Lady of Fatima Catholic Elementary School
Elementary: Catholic
2.04 km
Woodland Park Public School
Elementary: Public
2.57 km
Silverheights Public School
Elementary: Public
1.19 km
ÉSC Père-René-de-Galinée
Secondary: Catholic
6.75 km
College Heights Secondary School
Secondary: Public
9.02 km
Galt Collegiate and Vocational Institute
Secondary: Public
9.09 km
Preston High School
Secondary: Public
8.13 km
Jacob Hespeler Secondary School
Secondary: Public
3.72 km
St Benedict Catholic Secondary School
Secondary: Catholic
6.46 km


