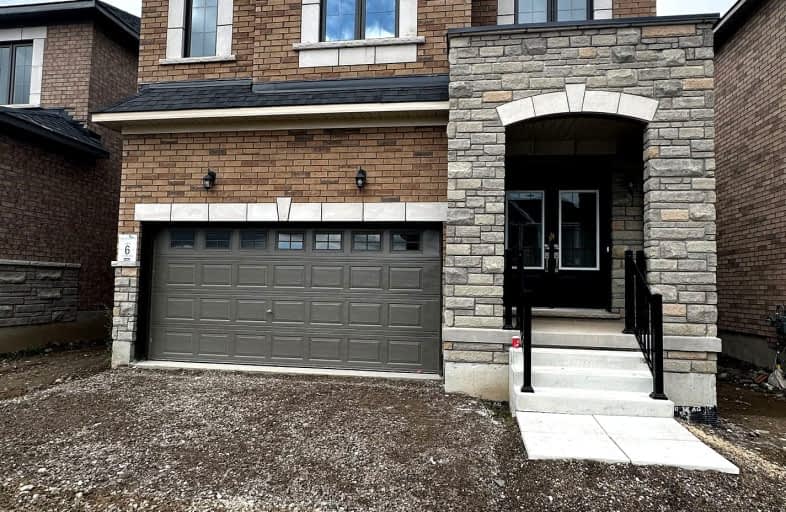Car-Dependent
- Most errands require a car.
30
/100
Some Transit
- Most errands require a car.
38
/100
Somewhat Bikeable
- Most errands require a car.
46
/100

Christ The King Catholic Elementary School
Elementary: Catholic
1.61 km
St Margaret Catholic Elementary School
Elementary: Catholic
0.82 km
Saginaw Public School
Elementary: Public
0.85 km
Elgin Street Public School
Elementary: Public
2.03 km
St. Teresa of Calcutta Catholic Elementary School
Elementary: Catholic
0.46 km
Clemens Mill Public School
Elementary: Public
0.48 km
Southwood Secondary School
Secondary: Public
6.16 km
Glenview Park Secondary School
Secondary: Public
5.42 km
Galt Collegiate and Vocational Institute
Secondary: Public
3.59 km
Monsignor Doyle Catholic Secondary School
Secondary: Catholic
5.88 km
Jacob Hespeler Secondary School
Secondary: Public
3.50 km
St Benedict Catholic Secondary School
Secondary: Catholic
0.97 km




