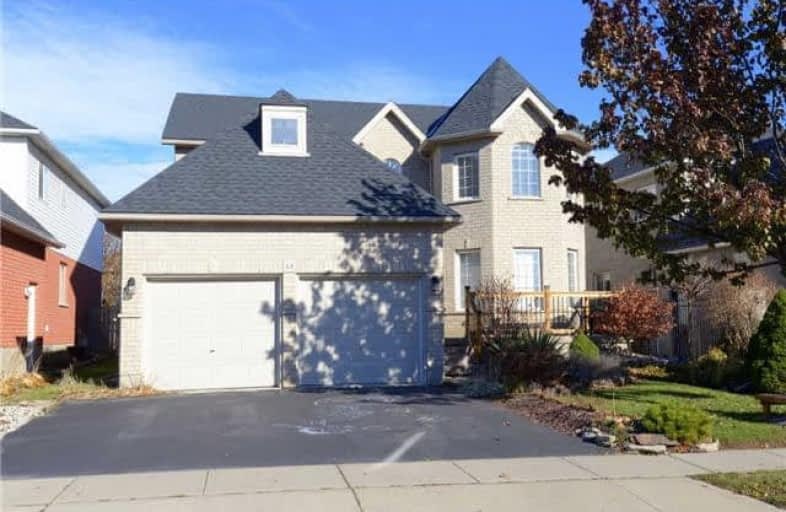Sold on Jan 24, 2018
Note: Property is not currently for sale or for rent.

-
Type: Detached
-
Style: 2-Storey
-
Size: 2500 sqft
-
Lot Size: 45.28 x 106.98 Feet
-
Age: 16-30 years
-
Taxes: $5,511 per year
-
Days on Site: 58 Days
-
Added: Sep 07, 2019 (1 month on market)
-
Updated:
-
Last Checked: 2 months ago
-
MLS®#: X3995074
-
Listed By: Re/max escarpment woolcott realty inc., brokerage
Awesome Family Neighbourhood! Close To Schools, Shops, Church & Major Roads. Welcoming Landscape W Front Deck To Lrg Foyer. Lrg Rooms On Main Floor Feat Hrdwd & Ceramics. Classic Living/Dining. Lrg Kitch Open To Family Rm Feat Gas Fp & Has Sliders To Backyard. Beds All A Good Size. Master Bed Is Huge & Has 4 Piece Ensuite With Soaker Tub & Separate Shower. Rsa
Extras
Inclusions: Fridge, Stove, Dishwasher, Washer, Dryer, Light Fixtures, Rods And Draperies, Blinds, Bathroom Mirrors & Gazebo Exclusions: Shelving In Front Room
Property Details
Facts for 48 Newlands Drive, Cambridge
Status
Days on Market: 58
Last Status: Sold
Sold Date: Jan 24, 2018
Closed Date: Mar 16, 2018
Expiry Date: Feb 28, 2018
Sold Price: $620,000
Unavailable Date: Jan 24, 2018
Input Date: Nov 27, 2017
Property
Status: Sale
Property Type: Detached
Style: 2-Storey
Size (sq ft): 2500
Age: 16-30
Area: Cambridge
Availability Date: Tba
Inside
Bedrooms: 4
Bathrooms: 3
Kitchens: 1
Rooms: 10
Den/Family Room: Yes
Air Conditioning: Central Air
Fireplace: Yes
Washrooms: 3
Building
Basement: Full
Basement 2: Part Fin
Heat Type: Forced Air
Heat Source: Gas
Exterior: Brick
Water Supply: Municipal
Special Designation: Unknown
Parking
Driveway: Pvt Double
Garage Spaces: 2
Garage Type: Attached
Covered Parking Spaces: 2
Total Parking Spaces: 4
Fees
Tax Year: 2017
Tax Legal Description: Plan 58M138 Lot 85
Taxes: $5,511
Land
Cross Street: Myers Rd
Municipality District: Cambridge
Fronting On: North
Parcel Number: 226800286
Pool: None
Sewer: Sewers
Lot Depth: 106.98 Feet
Lot Frontage: 45.28 Feet
Additional Media
- Virtual Tour: http://www.venturehomes.ca/trebtour.asp?tourid=49209
Rooms
Room details for 48 Newlands Drive, Cambridge
| Type | Dimensions | Description |
|---|---|---|
| Living Main | 5.21 x 3.35 | |
| Dining Main | 3.45 x 3.35 | |
| Kitchen Main | 3.30 x 5.49 | |
| Breakfast Main | 1.60 x 3.28 | |
| Family Main | 3.30 x 4.57 | |
| Office Main | 3.30 x 3.30 | |
| Master 2nd | 5.13 x 5.79 | |
| Br 2nd | 3.48 x 4.34 | |
| Br 2nd | 3.28 x 5.92 | |
| Br 2nd | 5.03 x 3.63 |
| XXXXXXXX | XXX XX, XXXX |
XXXX XXX XXXX |
$XXX,XXX |
| XXX XX, XXXX |
XXXXXX XXX XXXX |
$XXX,XXX |
| XXXXXXXX XXXX | XXX XX, XXXX | $620,000 XXX XXXX |
| XXXXXXXX XXXXXX | XXX XX, XXXX | $639,900 XXX XXXX |

St Francis Catholic Elementary School
Elementary: CatholicSt Vincent de Paul Catholic Elementary School
Elementary: CatholicChalmers Street Public School
Elementary: PublicStewart Avenue Public School
Elementary: PublicHoly Spirit Catholic Elementary School
Elementary: CatholicMoffat Creek Public School
Elementary: PublicW Ross Macdonald Provincial Secondary School
Secondary: ProvincialSouthwood Secondary School
Secondary: PublicGlenview Park Secondary School
Secondary: PublicGalt Collegiate and Vocational Institute
Secondary: PublicMonsignor Doyle Catholic Secondary School
Secondary: CatholicSt Benedict Catholic Secondary School
Secondary: Catholic- 2 bath
- 4 bed
30-32 Beverly Street, Cambridge, Ontario • N1R 3Z5 • Cambridge



