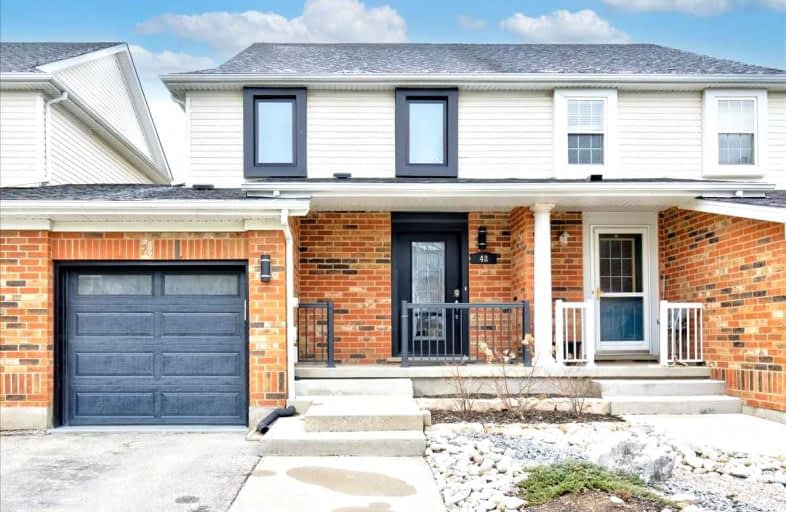
Hillcrest Public School
Elementary: Public
0.84 km
St Gabriel Catholic Elementary School
Elementary: Catholic
1.70 km
St Elizabeth Catholic Elementary School
Elementary: Catholic
1.49 km
Our Lady of Fatima Catholic Elementary School
Elementary: Catholic
0.96 km
Woodland Park Public School
Elementary: Public
1.22 km
Hespeler Public School
Elementary: Public
2.34 km
ÉSC Père-René-de-Galinée
Secondary: Catholic
7.42 km
College Heights Secondary School
Secondary: Public
9.62 km
Galt Collegiate and Vocational Institute
Secondary: Public
8.13 km
Preston High School
Secondary: Public
7.99 km
Jacob Hespeler Secondary School
Secondary: Public
3.14 km
St Benedict Catholic Secondary School
Secondary: Catholic
5.31 km






