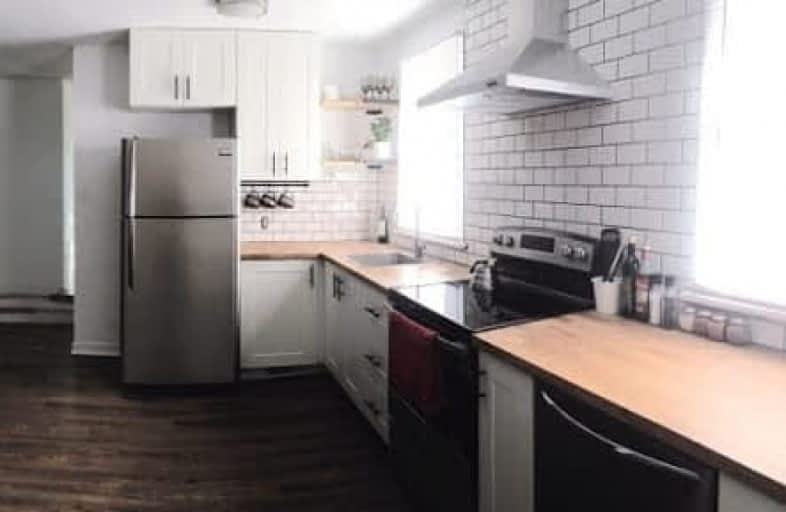Removed on Oct 31, 2019
Note: Property is not currently for sale or for rent.

-
Type: Detached
-
Style: Bungalow
-
Lease Term: 1 Year
-
Possession: Nov 1 2018
-
All Inclusive: N
-
Lot Size: 60.24 x 147.47 Feet
-
Age: No Data
-
Days on Site: 18 Days
-
Added: Sep 07, 2019 (2 weeks on market)
-
Updated:
-
Last Checked: 2 months ago
-
MLS®#: X4279901
-
Listed By: Homelife/cimerman real estate limited, brokerage
Location, Location, Location! Fully Finished 4 Bedroom Bungalow With Large Back Yard Close To All Amenities. Main Floor Features Open Concept Living And Dining Areas, And A Spacious Kitchen All Freshly Reno'd. The Large Open Space Offers Plenty Of Room For Entertaining Or To Cozy Up Near The Fireplace.
Extras
Stainless Steel Cook Range, Stainless Steel Refridgerator, Stainless Steel, Dishwasher, Stainless Steel Microwave/Fan Hood, All Elfs, All Gdo And Remotes. Property Will Be Vacant As Of August 2018. Utilites Extra, Parking Included.
Property Details
Facts for 5 Alexander Avenue, Cambridge
Status
Days on Market: 18
Last Status: Listing with no contract changes
Sold Date: Jun 10, 2025
Closed Date: Nov 30, -0001
Expiry Date: Oct 31, 2019
Unavailable Date: Nov 30, -0001
Input Date: Oct 17, 2018
Property
Status: Lease
Property Type: Detached
Style: Bungalow
Area: Cambridge
Availability Date: Nov 1 2018
Inside
Bedrooms: 4
Bathrooms: 2
Kitchens: 1
Rooms: 7
Den/Family Room: Yes
Air Conditioning: Central Air
Fireplace: Yes
Laundry: Ensuite
Central Vacuum: N
Washrooms: 2
Utilities
Utilities Included: N
Building
Basement: None
Heat Type: Forced Air
Heat Source: Gas
Exterior: Brick
Exterior: Concrete
Green Verification Status: N
Private Entrance: Y
Water Supply: Municipal
Special Designation: Unknown
Parking
Driveway: Private
Parking Included: Yes
Garage Spaces: 1
Garage Type: Built-In
Covered Parking Spaces: 2
Total Parking Spaces: 2
Fees
Cable Included: No
Central A/C Included: No
Common Elements Included: Yes
Heating Included: No
Hydro Included: No
Water Included: Yes
Highlights
Feature: Arts Centre
Feature: Golf
Feature: Hospital
Feature: Place Of Worship
Feature: Public Transit
Feature: Rec Centre
Land
Cross Street: Main Street
Municipality District: Cambridge
Fronting On: East
Pool: None
Sewer: Sewers
Lot Depth: 147.47 Feet
Lot Frontage: 60.24 Feet
Rooms
Room details for 5 Alexander Avenue, Cambridge
| Type | Dimensions | Description |
|---|---|---|
| Kitchen Main | 4.58 x 2.67 | |
| Living Main | 2.35 x 2.57 | |
| Dining Main | 3.57 x 6.10 | |
| Master Main | 3.93 x 4.58 | |
| 2nd Br Main | 4.44 x 3.07 | |
| 3rd Br Main | 3.33 x 2.94 | |
| 4th Br Main | 3.26 x 3.50 |
| XXXXXXXX | XXX XX, XXXX |
XXXXXXX XXX XXXX |
|
| XXX XX, XXXX |
XXXXXX XXX XXXX |
$X,XXX | |
| XXXXXXXX | XXX XX, XXXX |
XXXXXXXX XXX XXXX |
|
| XXX XX, XXXX |
XXXXXX XXX XXXX |
$X,XXX | |
| XXXXXXXX | XXX XX, XXXX |
XXXX XXX XXXX |
$XXX,XXX |
| XXX XX, XXXX |
XXXXXX XXX XXXX |
$XXX,XXX |
| XXXXXXXX XXXXXXX | XXX XX, XXXX | XXX XXXX |
| XXXXXXXX XXXXXX | XXX XX, XXXX | $2,200 XXX XXXX |
| XXXXXXXX XXXXXXXX | XXX XX, XXXX | XXX XXXX |
| XXXXXXXX XXXXXX | XXX XX, XXXX | $2,200 XXX XXXX |
| XXXXXXXX XXXX | XXX XX, XXXX | $380,000 XXX XXXX |
| XXXXXXXX XXXXXX | XXX XX, XXXX | $389,000 XXX XXXX |

St Francis Catholic Elementary School
Elementary: CatholicSt Vincent de Paul Catholic Elementary School
Elementary: CatholicSt Anne Catholic Elementary School
Elementary: CatholicChalmers Street Public School
Elementary: PublicStewart Avenue Public School
Elementary: PublicHoly Spirit Catholic Elementary School
Elementary: CatholicSouthwood Secondary School
Secondary: PublicGlenview Park Secondary School
Secondary: PublicGalt Collegiate and Vocational Institute
Secondary: PublicMonsignor Doyle Catholic Secondary School
Secondary: CatholicJacob Hespeler Secondary School
Secondary: PublicSt Benedict Catholic Secondary School
Secondary: Catholic

