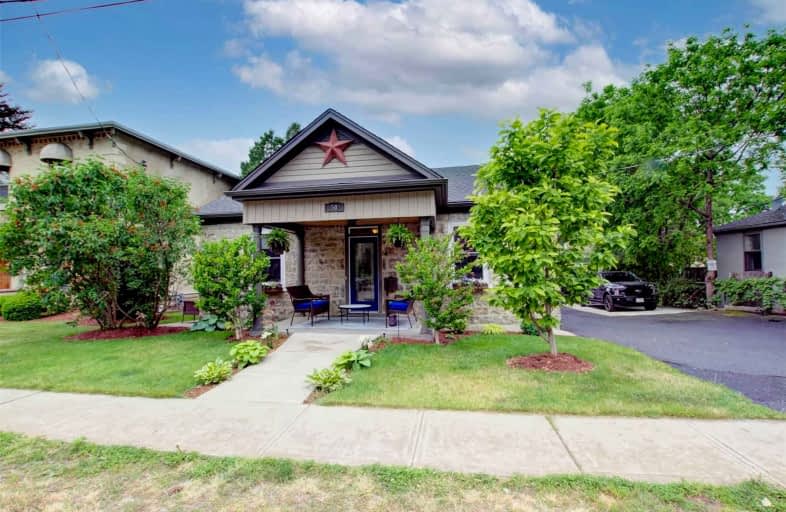Sold on Oct 16, 2022
Note: Property is not currently for sale or for rent.

-
Type: Detached
-
Style: Bungalow
-
Size: 1100 sqft
-
Lot Size: 43.18 x 146.33 Feet
-
Age: 100+ years
-
Taxes: $3,328 per year
-
Days on Site: 130 Days
-
Added: Jun 08, 2022 (4 months on market)
-
Updated:
-
Last Checked: 3 months ago
-
MLS®#: X5654320
-
Listed By: Sutton group quantum realty inc., brokerage
Beautiful, Charming, Updated Century Stone Bungalow! 1320 Sqft With 9'Ceilings. Rare Opportunity That Is A Must See!!! Unique Residential & Commercial/Bus Prof Zoning. Fully Finished Basement With Separate Entrance. Spacious Open Concept Living & Dining Room. Main Floor Family Room With Gas Fireplace & Walkout To Beautiful Deck. Opportunity To Build 500 Sq. Ft. Garage/Building At Rear Of Property. Engineered Hickory Floors Through-Out Main Floor.
Extras
Gas Stove & Fridge (2021) New Light Fixtures & Window Coverings (2021) 200 Amp Electrical Service. New Shed (2021) Professionally Painted. Rear Yard New Sod Laid. Walking Distance To Downtown Restaurants. This Is Truly A Unique Find!!!
Property Details
Facts for 50 Cambridge Street, Cambridge
Status
Days on Market: 130
Last Status: Sold
Sold Date: Oct 16, 2022
Closed Date: Nov 30, 2022
Expiry Date: Oct 31, 2022
Sold Price: $713,000
Unavailable Date: Oct 16, 2022
Input Date: Jun 10, 2022
Property
Status: Sale
Property Type: Detached
Style: Bungalow
Size (sq ft): 1100
Age: 100+
Area: Cambridge
Availability Date: Flexible
Inside
Bedrooms: 2
Bedrooms Plus: 1
Bathrooms: 2
Kitchens: 1
Kitchens Plus: 1
Rooms: 6
Den/Family Room: Yes
Air Conditioning: Central Air
Fireplace: Yes
Laundry Level: Main
Central Vacuum: Y
Washrooms: 2
Building
Basement: Finished
Basement 2: Sep Entrance
Heat Type: Forced Air
Heat Source: Gas
Exterior: Stone
Exterior: Vinyl Siding
Water Supply: Municipal
Special Designation: Unknown
Other Structures: Garden Shed
Parking
Driveway: Mutual
Garage Type: None
Covered Parking Spaces: 5
Total Parking Spaces: 5
Fees
Tax Year: 2022
Tax Legal Description: Pt Lt 9 Pl 444 Cambridge As In 375456, T/W 375456;
Taxes: $3,328
Highlights
Feature: Fenced Yard
Feature: Public Transit
Land
Cross Street: Park Hill Rd East To
Municipality District: Cambridge
Fronting On: North
Parcel Number: 038150030
Pool: None
Sewer: Sewers
Lot Depth: 146.33 Feet
Lot Frontage: 43.18 Feet
Lot Irregularities: Rear 32.91 See Geowar
Zoning: R5 And Commerica
Additional Media
- Virtual Tour: https://www.aryeo.com/v2/50-cambridge-street-cambridge-on-n1r3r9-2122029/unbranded
Rooms
Room details for 50 Cambridge Street, Cambridge
| Type | Dimensions | Description |
|---|---|---|
| Living Main | 3.55 x 3.86 | Hardwood Floor |
| Dining Main | 3.66 x 4.37 | Hardwood Floor |
| Family Main | 5.23 x 4.27 | Hardwood Floor, Fireplace, W/O To Sundeck |
| Kitchen Main | 3.66 x 4.57 | Hardwood Floor, Stainless Steel Appl |
| Prim Bdrm Main | 3.96 x 4.57 | Hardwood Floor |
| 2nd Br Main | 2.44 x 3.96 | Hardwood Floor |
| Laundry Main | 1.52 x 2.74 | Ceramic Floor, Pocket Doors |
| Living Bsmt | 3.96 x 6.40 | Hardwood Floor, Fireplace, Pot Lights |
| Kitchen Bsmt | 3.05 x 5.38 | Ceramic Floor |
| 3rd Br Bsmt | 5.23 x 4.57 | Hardwood Floor |
| XXXXXXXX | XXX XX, XXXX |
XXXX XXX XXXX |
$XXX,XXX |
| XXX XX, XXXX |
XXXXXX XXX XXXX |
$XXX,XXX |
| XXXXXXXX XXXX | XXX XX, XXXX | $713,000 XXX XXXX |
| XXXXXXXX XXXXXX | XXX XX, XXXX | $735,000 XXX XXXX |

École élémentaire publique L'Héritage
Elementary: PublicChar-Lan Intermediate School
Elementary: PublicSt Peter's School
Elementary: CatholicHoly Trinity Catholic Elementary School
Elementary: CatholicÉcole élémentaire catholique de l'Ange-Gardien
Elementary: CatholicWilliamstown Public School
Elementary: PublicÉcole secondaire publique L'Héritage
Secondary: PublicCharlottenburgh and Lancaster District High School
Secondary: PublicSt Lawrence Secondary School
Secondary: PublicÉcole secondaire catholique La Citadelle
Secondary: CatholicHoly Trinity Catholic Secondary School
Secondary: CatholicCornwall Collegiate and Vocational School
Secondary: Public

