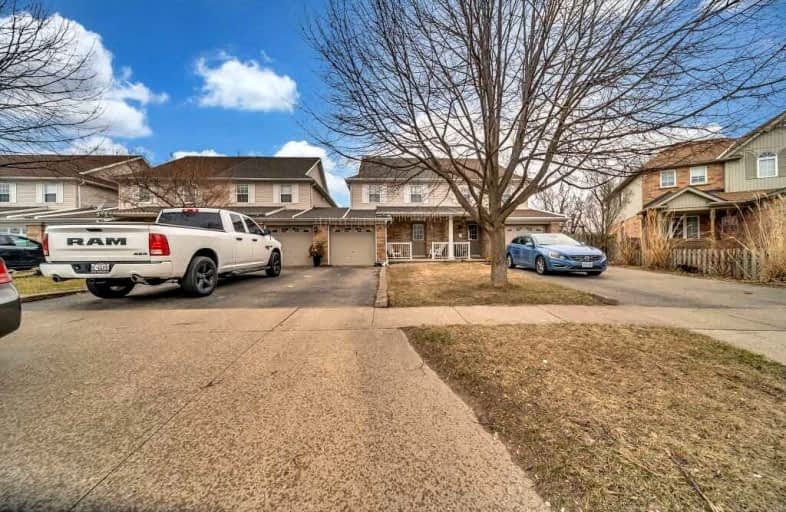
Hillcrest Public School
Elementary: Public
0.83 km
St Gabriel Catholic Elementary School
Elementary: Catholic
1.81 km
St Elizabeth Catholic Elementary School
Elementary: Catholic
1.33 km
Our Lady of Fatima Catholic Elementary School
Elementary: Catholic
0.90 km
Woodland Park Public School
Elementary: Public
1.08 km
Hespeler Public School
Elementary: Public
2.24 km
ÉSC Père-René-de-Galinée
Secondary: Catholic
7.46 km
College Heights Secondary School
Secondary: Public
9.74 km
Galt Collegiate and Vocational Institute
Secondary: Public
7.99 km
Preston High School
Secondary: Public
7.94 km
Jacob Hespeler Secondary School
Secondary: Public
3.07 km
St Benedict Catholic Secondary School
Secondary: Catholic
5.16 km








