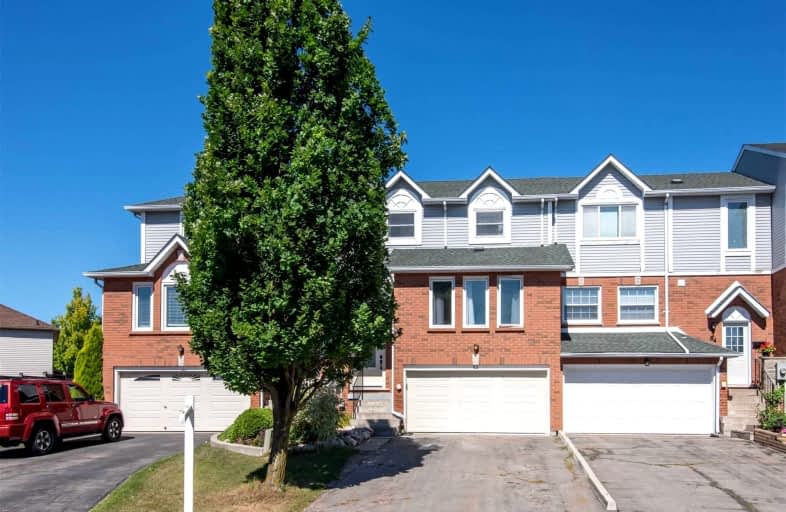Sold on Aug 16, 2022
Note: Property is not currently for sale or for rent.

-
Type: Att/Row/Twnhouse
-
Style: 2-Storey
-
Size: 1100 sqft
-
Lot Size: 23 x 0 Feet
-
Age: 16-30 years
-
Taxes: $3,426 per year
-
Days on Site: 4 Days
-
Added: Aug 12, 2022 (4 days on market)
-
Updated:
-
Last Checked: 3 months ago
-
MLS®#: X5730591
-
Listed By: Re/max real estate centre inc., brokerage
Attention First-Time Homebuyers, Investors & Commuters! Welcome To 52 Fairgreen Close, Located In The Popular Fiddlesticks Neighbourhood Of North Galt. This Freehold Townhouse Is Just 6 Min Drive To Hwy 401, Featuring Extra Deep Lot With 4 Car Park Driveway, 3 Beds, 2.5 Baths & Finished Bsmt. Offers Approx 1,300 Square Feet Of Beautiful, Bright Carpet Free Space. Situated On A Quiet Crescent In A Popular Community, This Location Offers Great Access To Popular Local Schools, Grocery Stores, Shopping And Tons Of Great Amenities. Spacious Open Concept Main Floor With Access To Extra Deep Backyard. Updated Kitchen(2022), Main Bath Reno(2020), Front Door(2022), Water Softener (2020). Updated Garage Door (2021). Don't Miss This Great Opportunity!
Extras
Includes All Window Coverings, All Elfs, All S/S Kitchen Appliances, Washer & Dryer. Open House Saturday, August 13th From 2-4 & Sunday, August 14th From 1-3 Pm.
Property Details
Facts for 52 Fairgreen Close, Cambridge
Status
Days on Market: 4
Last Status: Sold
Sold Date: Aug 16, 2022
Closed Date: Oct 28, 2022
Expiry Date: Feb 10, 2023
Sold Price: $662,000
Unavailable Date: Aug 16, 2022
Input Date: Aug 12, 2022
Prior LSC: Listing with no contract changes
Property
Status: Sale
Property Type: Att/Row/Twnhouse
Style: 2-Storey
Size (sq ft): 1100
Age: 16-30
Area: Cambridge
Availability Date: Flex
Assessment Amount: $278,000
Assessment Year: 2022
Inside
Bedrooms: 3
Bedrooms Plus: 1
Bathrooms: 3
Kitchens: 1
Rooms: 11
Den/Family Room: No
Air Conditioning: Central Air
Fireplace: No
Laundry Level: Lower
Washrooms: 3
Building
Basement: Finished
Basement 2: Full
Heat Type: Forced Air
Heat Source: Gas
Exterior: Brick
Exterior: Vinyl Siding
Water Supply: Municipal
Special Designation: Unknown
Other Structures: Garden Shed
Parking
Driveway: Private
Garage Spaces: 1
Garage Type: Attached
Covered Parking Spaces: 4
Total Parking Spaces: 5
Fees
Tax Year: 2022
Tax Legal Description: Pt Blk 79 Pl 1767 Cambridge Pts 34 & 35, 58R9524 S
Taxes: $3,426
Highlights
Feature: Fenced Yard
Feature: Library
Feature: Park
Feature: Public Transit
Feature: School
Land
Cross Street: Saginaw Pkwy
Municipality District: Cambridge
Fronting On: East
Pool: None
Sewer: Sewers
Lot Frontage: 23 Feet
Acres: < .50
Zoning: Rm4
Rooms
Room details for 52 Fairgreen Close, Cambridge
| Type | Dimensions | Description |
|---|---|---|
| Kitchen Main | 3.20 x 3.96 | Eat-In Kitchen, Large Window, Ceramic Floor |
| Living Main | 3.66 x 3.96 | Combined W/Dining, Large Window, Laminate |
| Dining Main | 3.66 x 3.96 | Combined W/Living, W/O To Deck, Laminate |
| Bathroom Main | - | 2 Pc Bath, Laminate |
| Prim Bdrm 2nd | 3.17 x 4.37 | Laminate |
| 2nd Br 2nd | 2.64 x 3.40 | Laminate |
| 3rd Br 2nd | 2.74 x 3.25 | Laminate |
| Bathroom 2nd | - | 4 Pc Bath, Laminate |
| 4th Br Bsmt | 3.12 x 4.27 | Laminate |
| Laundry Bsmt | - | |
| Bathroom Bsmt | - | 3 Pc Bath |
| XXXXXXXX | XXX XX, XXXX |
XXXX XXX XXXX |
$XXX,XXX |
| XXX XX, XXXX |
XXXXXX XXX XXXX |
$XXX,XXX |
| XXXXXXXX XXXX | XXX XX, XXXX | $662,000 XXX XXXX |
| XXXXXXXX XXXXXX | XXX XX, XXXX | $550,000 XXX XXXX |

Christ The King Catholic Elementary School
Elementary: CatholicSt Margaret Catholic Elementary School
Elementary: CatholicSaginaw Public School
Elementary: PublicElgin Street Public School
Elementary: PublicSt. Teresa of Calcutta Catholic Elementary School
Elementary: CatholicClemens Mill Public School
Elementary: PublicSouthwood Secondary School
Secondary: PublicGlenview Park Secondary School
Secondary: PublicGalt Collegiate and Vocational Institute
Secondary: PublicMonsignor Doyle Catholic Secondary School
Secondary: CatholicJacob Hespeler Secondary School
Secondary: PublicSt Benedict Catholic Secondary School
Secondary: Catholic- 2 bath
- 3 bed
- 1100 sqft
80-71 Garth Massey Drive, Cambridge, Ontario • N1T 2G8 • Cambridge



