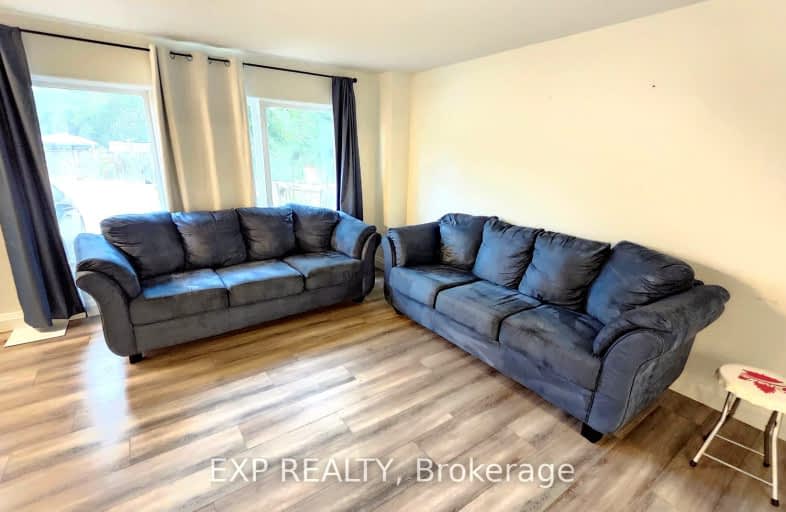Car-Dependent
- Most errands require a car.
Some Transit
- Most errands require a car.
Somewhat Bikeable
- Most errands require a car.

Parkway Public School
Elementary: PublicSt Joseph Catholic Elementary School
Elementary: CatholicÉIC Père-René-de-Galinée
Elementary: CatholicPreston Public School
Elementary: PublicGrand View Public School
Elementary: PublicSt Michael Catholic Elementary School
Elementary: CatholicÉSC Père-René-de-Galinée
Secondary: CatholicSouthwood Secondary School
Secondary: PublicGalt Collegiate and Vocational Institute
Secondary: PublicPreston High School
Secondary: PublicJacob Hespeler Secondary School
Secondary: PublicSt Benedict Catholic Secondary School
Secondary: Catholic-
Ravine Park
321 Preston Pky (Linden), Cambridge ON 0.39km -
Riverside Park
147 King St W (Eagle St. S.), Cambridge ON N3H 1B5 0.88km -
Mill Race Park
36 Water St N (At Park Hill Rd), Cambridge ON N1R 3B1 2.92km
-
CIBC
567 King St E, Preston ON N3H 3N4 1.26km -
Scotiabank
4574 King St E, Kitchener ON N2P 2G6 1.37km -
BMO Bank of Montreal
807 King St E (at Church St S), Cambridge ON N3H 3P1 1.49km


