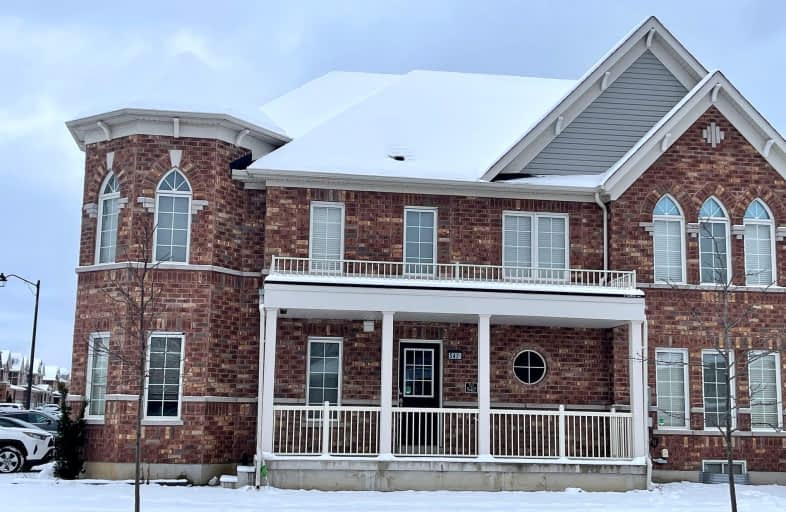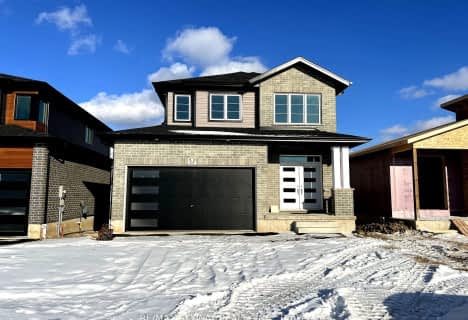Car-Dependent
- Almost all errands require a car.
13
/100
Some Transit
- Most errands require a car.
40
/100
Somewhat Bikeable
- Most errands require a car.
37
/100

Parkway Public School
Elementary: Public
0.47 km
St Joseph Catholic Elementary School
Elementary: Catholic
1.68 km
ÉIC Père-René-de-Galinée
Elementary: Catholic
3.07 km
Preston Public School
Elementary: Public
2.13 km
Grand View Public School
Elementary: Public
2.40 km
Doon Public School
Elementary: Public
3.14 km
ÉSC Père-René-de-Galinée
Secondary: Catholic
3.05 km
Southwood Secondary School
Secondary: Public
6.45 km
Galt Collegiate and Vocational Institute
Secondary: Public
6.14 km
Preston High School
Secondary: Public
1.62 km
Jacob Hespeler Secondary School
Secondary: Public
5.88 km
Grand River Collegiate Institute
Secondary: Public
7.99 km
-
Riverside Park
147 King St W (Eagle St. S.), Cambridge ON N3H 1B5 1.4km -
Terry Fox Run Start
Sports World Dr, Kitchener ON 1.61km -
Mill Race Park
36 Water St N (At Park Hill Rd), Cambridge ON N1R 3B1 3.55km
-
BMO Bank of Montreal
4574 King St E, Kitchener ON N2P 2G6 0.86km -
Scotiabank
4574 King St E, Kitchener ON N2P 2G6 0.86km -
CoinFlip Bitcoin ATM
4396 King St E, Kitchener ON N2P 2G4 1.35km





