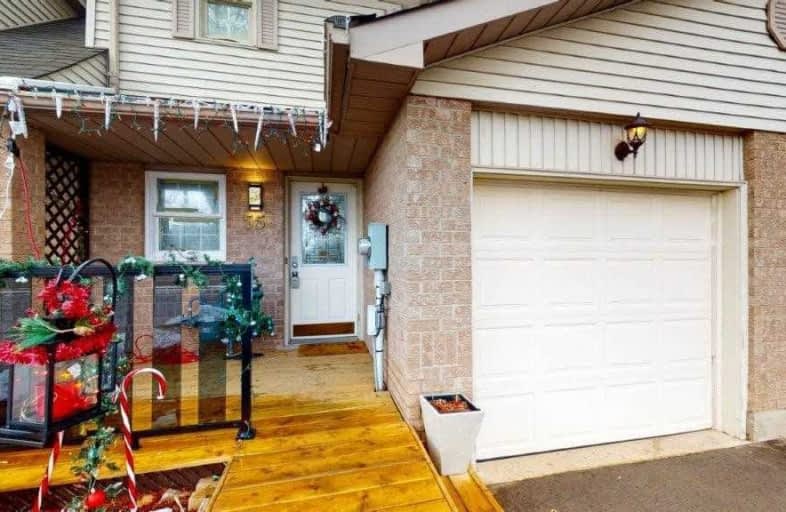
3D Walkthrough

St Francis Catholic Elementary School
Elementary: Catholic
1.02 km
St Andrew's Public School
Elementary: Public
1.82 km
St Vincent de Paul Catholic Elementary School
Elementary: Catholic
1.61 km
Chalmers Street Public School
Elementary: Public
1.72 km
Tait Street Public School
Elementary: Public
1.36 km
Stewart Avenue Public School
Elementary: Public
1.21 km
W Ross Macdonald Provincial Secondary School
Secondary: Provincial
8.29 km
Southwood Secondary School
Secondary: Public
2.77 km
Glenview Park Secondary School
Secondary: Public
0.90 km
Galt Collegiate and Vocational Institute
Secondary: Public
3.54 km
Monsignor Doyle Catholic Secondary School
Secondary: Catholic
0.78 km
St Benedict Catholic Secondary School
Secondary: Catholic
6.02 km




