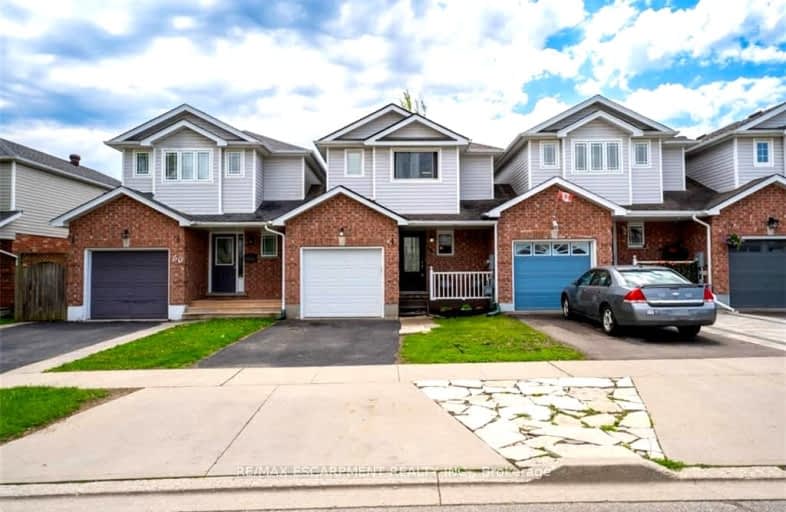Car-Dependent
- Most errands require a car.
29
/100
Some Transit
- Most errands require a car.
34
/100
Somewhat Bikeable
- Most errands require a car.
38
/100

Hillcrest Public School
Elementary: Public
0.37 km
St Gabriel Catholic Elementary School
Elementary: Catholic
1.50 km
St Elizabeth Catholic Elementary School
Elementary: Catholic
1.11 km
Our Lady of Fatima Catholic Elementary School
Elementary: Catholic
0.44 km
Woodland Park Public School
Elementary: Public
0.81 km
Hespeler Public School
Elementary: Public
1.83 km
ÉSC Père-René-de-Galinée
Secondary: Catholic
7.02 km
Glenview Park Secondary School
Secondary: Public
9.99 km
Galt Collegiate and Vocational Institute
Secondary: Public
7.66 km
Preston High School
Secondary: Public
7.48 km
Jacob Hespeler Secondary School
Secondary: Public
2.62 km
St Benedict Catholic Secondary School
Secondary: Catholic
4.87 km
-
Hespeler Optimist Park
640 Ellis Rd, Cambridge ON N3C 3X8 0.95km -
Jacobs Landing
Cambridge ON 1.23km -
Cambridge Dog Park
750 Maple Grove Rd (Speedsville Road), Cambridge ON 5.32km
-
CIBC Cash Dispenser
289 Hwy 401 E, Cambridge ON N3C 2V4 2.56km -
CIBC
395 Hespeler Rd (at Cambridge Mall), Cambridge ON N1R 6J1 5.13km -
TD Bank Financial Group
Hespler Rd, Cambridge ON 5.9km










