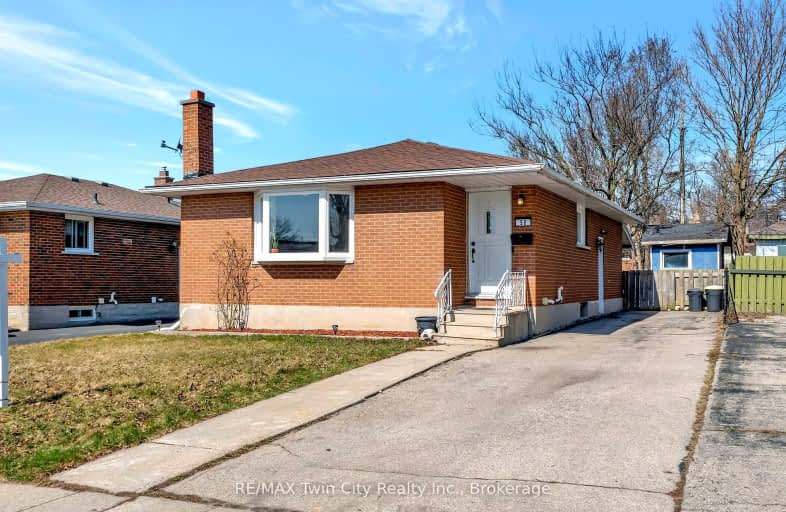Sold on Mar 19, 2024
Note: Property is not currently for sale or for rent.

-
Type: Detached
-
Style: Bungalow
-
Lot Size: 40 x 124.53 Feet
-
Age: No Data
-
Taxes: $3,505 per year
-
Days on Site: 5 Days
-
Added: Mar 14, 2024 (5 days on market)
-
Updated:
-
Last Checked: 3 months ago
-
MLS®#: X8144476
-
Listed By: Re/max twin city realty inc.
IN-LAW SUITE POTENTIAL! This bungalow sits on a cul-de-sac in a great area of East Galt. Stepping through the front door you will find your living room with ample space for decor and large windows boasting southern exposure. The eat-in kitchen offers great storage, double sinks, stainless steel appliances, and another large window. The main floor bathroom is stylish with beautiful tile work and a sleek vanity and tub. All three bedrooms are bright and showcase closets, and one even has sliding door access to the backyard. Heading to the basement you will find a separate entrance. A cozy den or future bedroom sits at the bottom of the stairs. The basement kitchen is complete with a refrigerator, stove, hood vent, and double sink and overlooks the large rec room. A 3pc bathroom and your laundry/utility room complete the basement area. The backyard has enough space for all of your activities, while also being easy to maintain! ACT QUICK! This home will not last long.
Extras
**INTERBOARD LISTING: WATERLOO ASSOCIATION OF REALTORS**You will love this mature quiet neighbourhood with its incredible proximity to all major roadways including Dundas Street, Franklin Boulevard, and Main Street!
Property Details
Facts for 58 Linnwood Avenue, Cambridge
Status
Days on Market: 5
Last Status: Sold
Sold Date: Mar 19, 2024
Closed Date: May 23, 2024
Expiry Date: Jun 14, 2024
Sold Price: $686,101
Unavailable Date: Mar 21, 2024
Input Date: Mar 15, 2024
Prior LSC: Listing with no contract changes
Property
Status: Sale
Property Type: Detached
Style: Bungalow
Area: Cambridge
Availability Date: Flexible
Assessment Amount: $268,000
Assessment Year: 2024
Inside
Bedrooms: 3
Bathrooms: 2
Kitchens: 1
Kitchens Plus: 1
Rooms: 6
Den/Family Room: Yes
Air Conditioning: Central Air
Fireplace: No
Laundry Level: Lower
Washrooms: 2
Utilities
Electricity: Yes
Gas: Yes
Cable: Yes
Telephone: Yes
Building
Basement: Finished
Basement 2: Sep Entrance
Heat Type: Forced Air
Heat Source: Gas
Exterior: Brick
Energy Certificate: N
Green Verification Status: N
Water Supply: Municipal
Special Designation: Unknown
Parking
Driveway: Private
Garage Type: None
Covered Parking Spaces: 4
Total Parking Spaces: 4
Fees
Tax Year: 2023
Tax Legal Description: PT LT 4-5 PL 1258 CAMBRIDGE AS IN 1216363; S/T 384515; CAMBRIDGE
Taxes: $3,505
Highlights
Feature: Cul De Sac
Feature: Park
Feature: Place Of Worship
Feature: Public Transit
Land
Cross Street: Elgin Street
Municipality District: Cambridge
Fronting On: North
Parcel Number: 038220045
Pool: None
Sewer: Sewers
Lot Depth: 124.53 Feet
Lot Frontage: 40 Feet
Acres: < .50
Zoning: R4
Rooms
Room details for 58 Linnwood Avenue, Cambridge
| Type | Dimensions | Description |
|---|---|---|
| Living Main | 3.76 x 5.61 | |
| Kitchen Main | 3.84 x 3.51 | |
| Prim Bdrm Main | 2.92 x 3.51 | |
| 2nd Br Main | 3.20 x 2.77 | |
| 3rd Br Main | 3.02 x 2.77 | |
| Bathroom Main | 1.45 x 2.44 | |
| Den Bsmt | 3.84 x 3.40 | |
| Kitchen Bsmt | 3.23 x 3.51 | |
| Rec Bsmt | 8.41 x 3.51 | |
| Bathroom Bsmt | 2.62 x 2.21 | |
| Utility Bsmt | 3.51 x 4.88 |
| XXXXXXXX | XXX XX, XXXX |
XXXXXX XXX XXXX |
$XXX,XXX |
| XXXXXXXX XXXXXX | XXX XX, XXXX | $599,900 XXX XXXX |
Car-Dependent
- Almost all errands require a car.

École élémentaire publique L'Héritage
Elementary: PublicChar-Lan Intermediate School
Elementary: PublicSt Peter's School
Elementary: CatholicHoly Trinity Catholic Elementary School
Elementary: CatholicÉcole élémentaire catholique de l'Ange-Gardien
Elementary: CatholicWilliamstown Public School
Elementary: PublicÉcole secondaire publique L'Héritage
Secondary: PublicCharlottenburgh and Lancaster District High School
Secondary: PublicSt Lawrence Secondary School
Secondary: PublicÉcole secondaire catholique La Citadelle
Secondary: CatholicHoly Trinity Catholic Secondary School
Secondary: CatholicCornwall Collegiate and Vocational School
Secondary: Public

