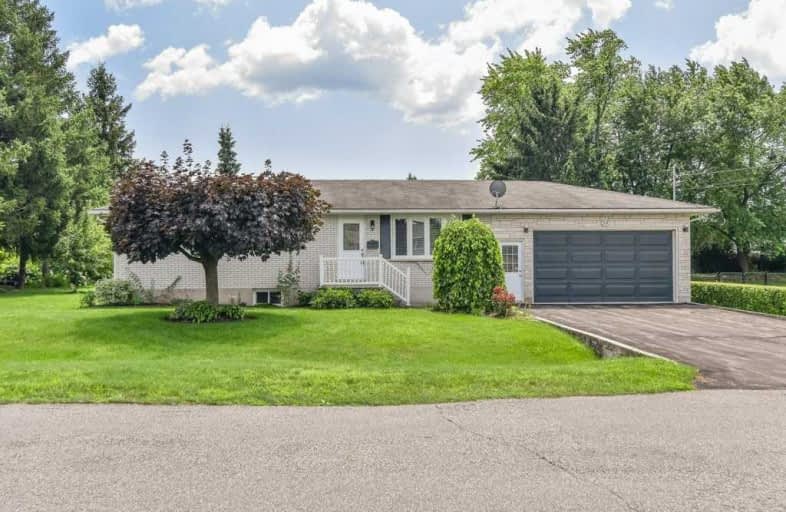
St Francis Catholic Elementary School
Elementary: Catholic
2.59 km
St Vincent de Paul Catholic Elementary School
Elementary: Catholic
1.50 km
Chalmers Street Public School
Elementary: Public
2.19 km
Stewart Avenue Public School
Elementary: Public
2.49 km
Holy Spirit Catholic Elementary School
Elementary: Catholic
0.93 km
Moffat Creek Public School
Elementary: Public
0.44 km
W Ross Macdonald Provincial Secondary School
Secondary: Provincial
8.97 km
Southwood Secondary School
Secondary: Public
5.23 km
Glenview Park Secondary School
Secondary: Public
2.78 km
Galt Collegiate and Vocational Institute
Secondary: Public
4.72 km
Monsignor Doyle Catholic Secondary School
Secondary: Catholic
2.00 km
St Benedict Catholic Secondary School
Secondary: Catholic
6.00 km




