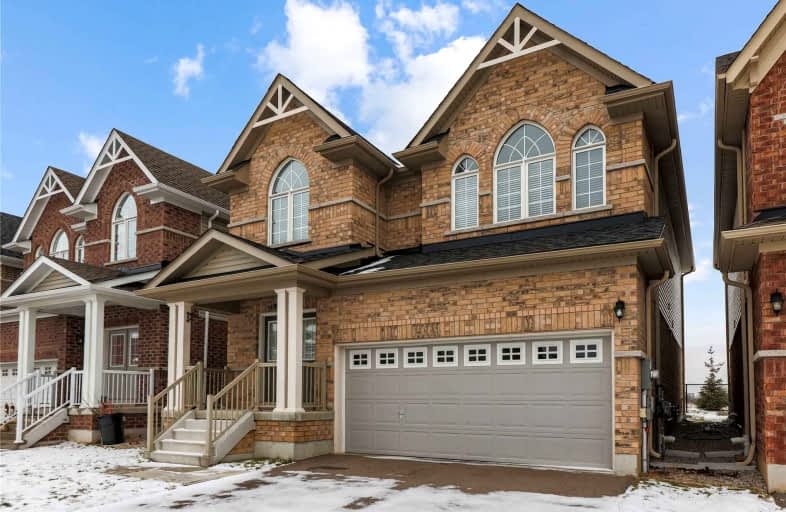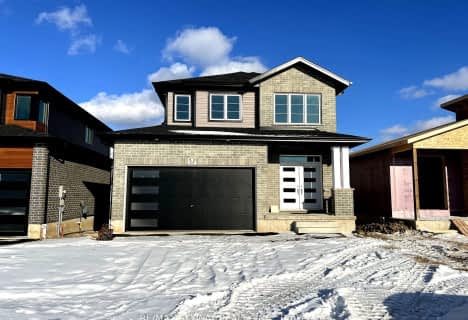Leased on Feb 07, 2022
Note: Property is not currently for sale or for rent.

-
Type: Detached
-
Style: 2-Storey
-
Size: 2000 sqft
-
Lease Term: 1 Year
-
Possession: Immediate
-
All Inclusive: N
-
Lot Size: 35.07 x 95.32 Feet
-
Age: 0-5 years
-
Days on Site: 4 Days
-
Added: Feb 03, 2022 (4 days on market)
-
Updated:
-
Last Checked: 3 months ago
-
MLS®#: X5489204
-
Listed By: Century 21 miller real estate ltd., brokerage
Gorgeous 4 Bedroom In A Highly Desirable Neighbourhood. Backing Onto A Park, This Home Offers Plenty Of Space, And Natural Light. Double Door Entry. 2nd Floor Laundry, Ensuite & Oversized Walk In Closest. Open Concept Kitchen. Stainless Steel Appliances. Great Location. Two Minutes Drive To Hwy 401 And Four Minute Walk To The Nearest Bus Stop. Five Minute Drive To Major Stores Like Costco, Walmart, Starbucks, Conestoga College, Etc. Tenant Pays All Utilities.
Extras
Incl: Fridge, Stove, Dishwasher, Hood, Microwave, Washer, Dryer, All Window Blinds, Garage Door Opener Rental: Hot Water Heater (Paid By Tenant)
Property Details
Facts for 61 Duckworth Road, Cambridge
Status
Days on Market: 4
Last Status: Leased
Sold Date: Feb 07, 2022
Closed Date: Mar 01, 2022
Expiry Date: May 01, 2022
Sold Price: $2,950
Unavailable Date: Feb 07, 2022
Input Date: Feb 03, 2022
Prior LSC: Listing with no contract changes
Property
Status: Lease
Property Type: Detached
Style: 2-Storey
Size (sq ft): 2000
Age: 0-5
Area: Cambridge
Availability Date: Immediate
Inside
Bedrooms: 4
Bathrooms: 3
Kitchens: 1
Rooms: 11
Den/Family Room: Yes
Air Conditioning: Central Air
Fireplace: No
Laundry: Ensuite
Washrooms: 3
Utilities
Utilities Included: N
Building
Basement: Part Fin
Heat Type: Forced Air
Heat Source: Gas
Exterior: Brick
Private Entrance: Y
Water Supply: Municipal
Special Designation: Unknown
Parking
Driveway: Private
Parking Included: Yes
Garage Spaces: 2
Garage Type: Attached
Covered Parking Spaces: 2
Total Parking Spaces: 4
Fees
Cable Included: No
Central A/C Included: No
Common Elements Included: No
Heating Included: No
Hydro Included: No
Water Included: No
Highlights
Feature: Public Trans
Feature: School
Land
Cross Street: Duckworth Rd & Linde
Municipality District: Cambridge
Fronting On: East
Pool: None
Sewer: Sewers
Lot Depth: 95.32 Feet
Lot Frontage: 35.07 Feet
Additional Media
- Virtual Tour: http://listing.otbxair.com/61duckworthroad/?mls
Rooms
Room details for 61 Duckworth Road, Cambridge
| Type | Dimensions | Description |
|---|---|---|
| Family Main | 21.48 x 14.50 | |
| Kitchen Main | 10.79 x 12.20 | |
| Bathroom Main | - | |
| Prim Bdrm 2nd | 12.49 x 16.89 | |
| Bathroom 2nd | - | |
| 2nd Br 2nd | 12.99 x 10.49 | |
| Bathroom 2nd | - | |
| 3rd Br 2nd | 10.89 x 11.81 | |
| 4th Br 2nd | 9.80 x 10.20 | |
| Laundry 2nd | - |
| XXXXXXXX | XXX XX, XXXX |
XXXXXX XXX XXXX |
$X,XXX |
| XXX XX, XXXX |
XXXXXX XXX XXXX |
$X,XXX | |
| XXXXXXXX | XXX XX, XXXX |
XXXX XXX XXXX |
$X,XXX,XXX |
| XXX XX, XXXX |
XXXXXX XXX XXXX |
$X,XXX,XXX | |
| XXXXXXXX | XXX XX, XXXX |
XXXXXXX XXX XXXX |
|
| XXX XX, XXXX |
XXXXXX XXX XXXX |
$XXX,XXX | |
| XXXXXXXX | XXX XX, XXXX |
XXXXXXX XXX XXXX |
|
| XXX XX, XXXX |
XXXXXX XXX XXXX |
$XXX,XXX | |
| XXXXXXXX | XXX XX, XXXX |
XXXXXXX XXX XXXX |
|
| XXX XX, XXXX |
XXXXXX XXX XXXX |
$XXX,XXX | |
| XXXXXXXX | XXX XX, XXXX |
XXXXXX XXX XXXX |
$X,XXX |
| XXX XX, XXXX |
XXXXXX XXX XXXX |
$X,XXX | |
| XXXXXXXX | XXX XX, XXXX |
XXXXXXXX XXX XXXX |
|
| XXX XX, XXXX |
XXXXXX XXX XXXX |
$XXX,XXX | |
| XXXXXXXX | XXX XX, XXXX |
XXXXXXXX XXX XXXX |
|
| XXX XX, XXXX |
XXXXXX XXX XXXX |
$X,XXX |
| XXXXXXXX XXXXXX | XXX XX, XXXX | $2,950 XXX XXXX |
| XXXXXXXX XXXXXX | XXX XX, XXXX | $2,950 XXX XXXX |
| XXXXXXXX XXXX | XXX XX, XXXX | $1,225,000 XXX XXXX |
| XXXXXXXX XXXXXX | XXX XX, XXXX | $1,049,900 XXX XXXX |
| XXXXXXXX XXXXXXX | XXX XX, XXXX | XXX XXXX |
| XXXXXXXX XXXXXX | XXX XX, XXXX | $899,000 XXX XXXX |
| XXXXXXXX XXXXXXX | XXX XX, XXXX | XXX XXXX |
| XXXXXXXX XXXXXX | XXX XX, XXXX | $999,900 XXX XXXX |
| XXXXXXXX XXXXXXX | XXX XX, XXXX | XXX XXXX |
| XXXXXXXX XXXXXX | XXX XX, XXXX | $999,900 XXX XXXX |
| XXXXXXXX XXXXXX | XXX XX, XXXX | $1,900 XXX XXXX |
| XXXXXXXX XXXXXX | XXX XX, XXXX | $1,850 XXX XXXX |
| XXXXXXXX XXXXXXXX | XXX XX, XXXX | XXX XXXX |
| XXXXXXXX XXXXXX | XXX XX, XXXX | $699,900 XXX XXXX |
| XXXXXXXX XXXXXXXX | XXX XX, XXXX | XXX XXXX |
| XXXXXXXX XXXXXX | XXX XX, XXXX | $1,990 XXX XXXX |

Parkway Public School
Elementary: PublicSt Joseph Catholic Elementary School
Elementary: CatholicÉIC Père-René-de-Galinée
Elementary: CatholicPreston Public School
Elementary: PublicGrand View Public School
Elementary: PublicSt Michael Catholic Elementary School
Elementary: CatholicÉSC Père-René-de-Galinée
Secondary: CatholicSouthwood Secondary School
Secondary: PublicGalt Collegiate and Vocational Institute
Secondary: PublicPreston High School
Secondary: PublicJacob Hespeler Secondary School
Secondary: PublicSt Benedict Catholic Secondary School
Secondary: Catholic- 3 bath
- 4 bed
48 Moon Crescent, Cambridge, Ontario • N1S 0C4 • Cambridge
- 3 bath
- 4 bed
407 Linden Drive, Cambridge, Ontario • N3H 0C2 • Cambridge





