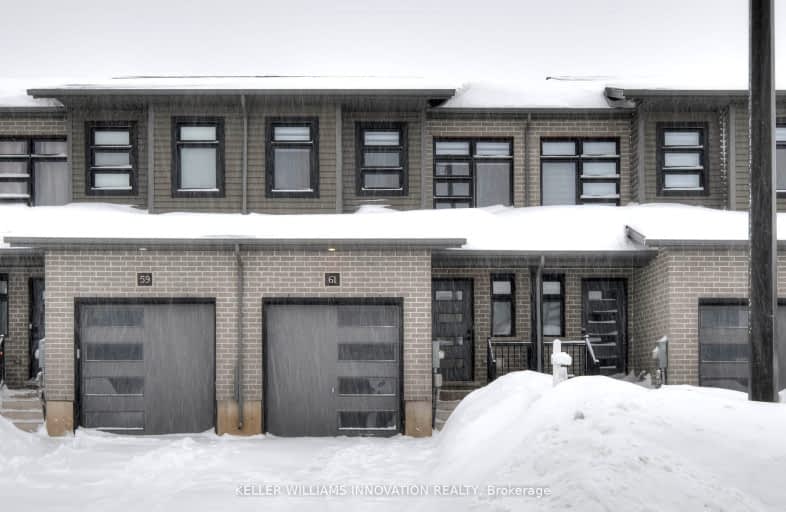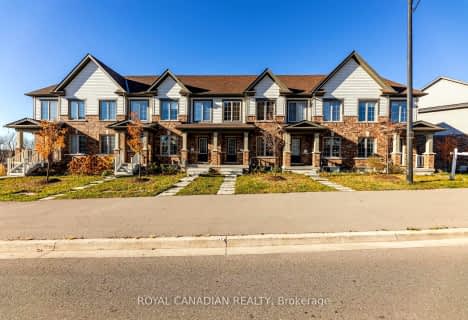Car-Dependent
- Almost all errands require a car.
Minimal Transit
- Almost all errands require a car.
Somewhat Bikeable
- Almost all errands require a car.

Blair Road Public School
Elementary: PublicGrand View Public School
Elementary: PublicSt Michael Catholic Elementary School
Elementary: CatholicSt Augustine Catholic Elementary School
Elementary: CatholicHighland Public School
Elementary: PublicRyerson Public School
Elementary: PublicSouthwood Secondary School
Secondary: PublicGlenview Park Secondary School
Secondary: PublicGalt Collegiate and Vocational Institute
Secondary: PublicPreston High School
Secondary: PublicJacob Hespeler Secondary School
Secondary: PublicSt Benedict Catholic Secondary School
Secondary: Catholic-
Playfit Kids Club
366 Hespeler Rd, Cambridge ON N1R 6J6 2.91km -
Riverside Park
147 King St W (Eagle St. S.), Cambridge ON N3H 1B5 3.76km -
Cambridge Dog Park
750 Maple Grove Rd (Speedsville Road), Cambridge ON 6.52km
-
BMO Bank of Montreal
190 St Andrews St, Cambridge ON N1S 1N5 2.77km -
Scotiabank
72 Main St (Ainslie), Cambridge ON N1R 1V7 2.86km -
RBC Royal Bank
73 Main St (Ainslie Street), Cambridge ON N1R 1V9 2.87km
- 3 bath
- 3 bed
- 1500 sqft
Lot 17 41 Queensbrook Crescent, Cambridge, Ontario • N1S 0E5 • Cambridge













