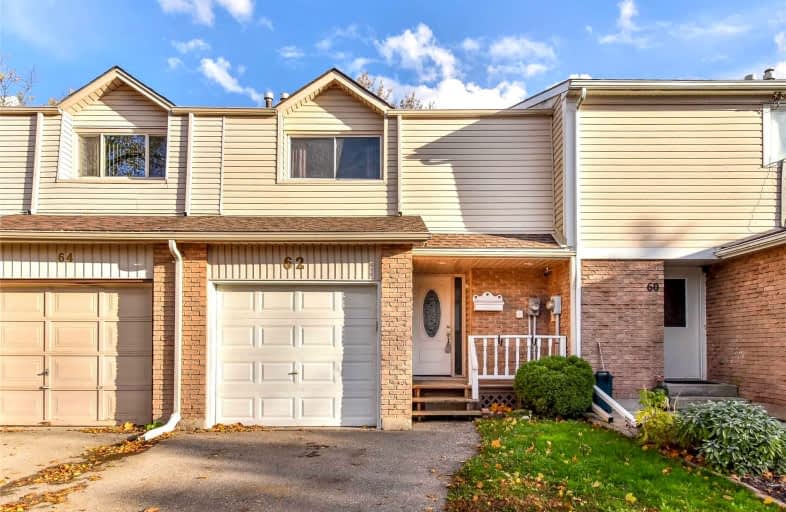Sold on Nov 16, 2021
Note: Property is not currently for sale or for rent.

-
Type: Att/Row/Twnhouse
-
Style: 2-Storey
-
Size: 1500 sqft
-
Lot Size: 20.31 x 87.29 Feet
-
Age: 31-50 years
-
Taxes: $2,468 per year
-
Days on Site: 1 Days
-
Added: Nov 15, 2021 (1 day on market)
-
Updated:
-
Last Checked: 3 months ago
-
MLS®#: X5432944
-
Listed By: Rego realty inc., brokerage
Freehold, No Condo Fees! Recently Updated Townhome Now Available! Conveniently Located Near All Amenities, Schools, Parks, Trails, & Shopping. Bright And Spacious Foyer W/ Ceramic Tile. Large Light-Filled Living Room W/ Pot Lights & Glass Sliding Patio Doors That Lead To The Fully-Fenced Private Backyard W/ Deck & Garden Shed. Dining Room Opens To The Updated Kitchen W/ Modern White Cabinetry, Ceramic Flooring, Subway Tile Backsplash & Wood Countertops.
Extras
Upstairs Offers 3 Spacious Bedrooms, Including A Primary Bedroom W/ An Oversized Closet & A Luxurious 4-Piece Family Bathroom. The Fully Finished Basement Features A Cozy Rec Room, 3-Pc Bath, Utility Room, And Tons Of Storage!
Property Details
Facts for 62 Westmount Mews, Cambridge
Status
Days on Market: 1
Last Status: Sold
Sold Date: Nov 16, 2021
Closed Date: Jan 31, 2022
Expiry Date: Jan 30, 2022
Sold Price: $747,000
Unavailable Date: Nov 16, 2021
Input Date: Nov 15, 2021
Prior LSC: Listing with no contract changes
Property
Status: Sale
Property Type: Att/Row/Twnhouse
Style: 2-Storey
Size (sq ft): 1500
Age: 31-50
Area: Cambridge
Availability Date: Flexible
Inside
Bedrooms: 3
Bathrooms: 2
Kitchens: 1
Rooms: 7
Den/Family Room: No
Air Conditioning: Central Air
Fireplace: No
Laundry Level: Lower
Washrooms: 2
Building
Basement: Finished
Basement 2: Full
Heat Type: Forced Air
Heat Source: Gas
Exterior: Alum Siding
Exterior: Brick
Water Supply: Municipal
Special Designation: Unknown
Other Structures: Garden Shed
Parking
Driveway: Private
Garage Spaces: 1
Garage Type: Attached
Covered Parking Spaces: 1
Total Parking Spaces: 2
Fees
Tax Year: 2021
Tax Legal Description: Lt 31 Pl 1367 Cambridge S/T & T/W Ws711903; S/T W
Taxes: $2,468
Land
Cross Street: Bismark Dr
Municipality District: Cambridge
Fronting On: East
Parcel Number: 226620365
Pool: None
Sewer: Sewers
Lot Depth: 87.29 Feet
Lot Frontage: 20.31 Feet
Acres: < .50
Zoning: Rm4
Additional Media
- Virtual Tour: https://unbranded.youriguide.com/62_westmount_mews_cambridge_on/
Rooms
Room details for 62 Westmount Mews, Cambridge
| Type | Dimensions | Description |
|---|---|---|
| Kitchen Main | 2.74 x 2.54 | |
| Dining Main | 2.39 x 2.69 | |
| Living Main | 5.46 x 3.17 | |
| Br 2nd | 3.68 x 4.83 | |
| 2nd Br 2nd | 3.86 x 3.02 | |
| 3rd Br 2nd | 2.51 x 3.00 | |
| Bathroom 2nd | 1.52 x 2.74 | 4 Pc Bath |
| Rec Bsmt | 2.34 x 5.61 | |
| Bathroom Bsmt | 2.62 x 1.27 | 3 Pc Bath |
| Utility Bsmt | 2.95 x 2.39 |
| XXXXXXXX | XXX XX, XXXX |
XXXX XXX XXXX |
$XXX,XXX |
| XXX XX, XXXX |
XXXXXX XXX XXXX |
$XXX,XXX |
| XXXXXXXX XXXX | XXX XX, XXXX | $747,000 XXX XXXX |
| XXXXXXXX XXXXXX | XXX XX, XXXX | $550,000 XXX XXXX |

St Peter Catholic Elementary School
Elementary: CatholicBlair Road Public School
Elementary: PublicManchester Public School
Elementary: PublicSt Augustine Catholic Elementary School
Elementary: CatholicHighland Public School
Elementary: PublicAvenue Road Public School
Elementary: PublicSouthwood Secondary School
Secondary: PublicGlenview Park Secondary School
Secondary: PublicGalt Collegiate and Vocational Institute
Secondary: PublicMonsignor Doyle Catholic Secondary School
Secondary: CatholicPreston High School
Secondary: PublicSt Benedict Catholic Secondary School
Secondary: Catholic

